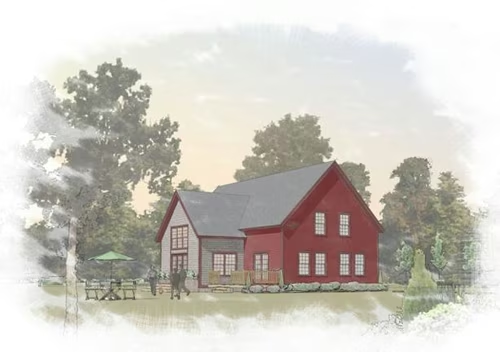Search Floor Plans
Search Results

The Mountainview Barn 2015 Living Timber Home Plan by Hampshire Timber Frame features a walk-in kitchen pantry, first-floor master suite, laundry room, a basement and large open loft.

Gentry's Mill Timber Home Floor Plan by Goshen Timber Frames.

The ranch-style Bragg Creek Timber Frame Home Floor Plan by Canadian Timberframes, Ltd. features an open-concept design with 3 bedrooms, a walkout basement, private sitting room loft area, rec room, …

The 5-bedroom Classic Barn 3 timber home plan by Davis Frame Company features a modern barn design with king post truss frame covered entryway porch, cathedral ceilings, a gable extension, main-floor…

The 4-bedroom Columbia Valley Timber Frame Home Plan by Canadian Timberframes, Ltd. features a main floor master bedroom suite and daylight basement with 2 bedrooms, a fireplace and wet bar.
The se…

The Cozy Retreat timber frame floor plan by Timbercraft is a two-story, 576 sq.ft. timbered hideaway. Features include upper floor living space with a 2-car garage below.

The Pembroke Octagonal Tower Timber Home Floor Plan by Gillis & Company Timber Frames features a unique third-floor octagonal loft surrounded by glass.

The Grace Mountain Timber Home Floor Plan by Goshen Timber Frame Homes features an open concept first floor layout with loft, a walkout basement and optional guest quarters.

The Taylortown Timber Home Floor Plan by Goshen Timber Frames features an open concept first floor, a covered deck, covered entryway porch and open loft space.

The Willow Grove Timber Home Floor Plan by Goshen Timber Frames features an open concept first floor, a screened porch, covered entryway porch, open loft space and 2-car garage with second floor bonu…

The Hampshire Farmhouse 1723 Living Timber Home Plan by Hampshire Timber Frame features a covered porch, large formal living room, basement walk-in closet and laundry room in classic farmhouse design.

The Live Simply Laker Timber Frame Home by Mid-Atlantic Timberframes offers an adaptable floor plan starting at 2,500 sq. ft. with an open-flow floor plan, inviting kitchen and a first floor master.





