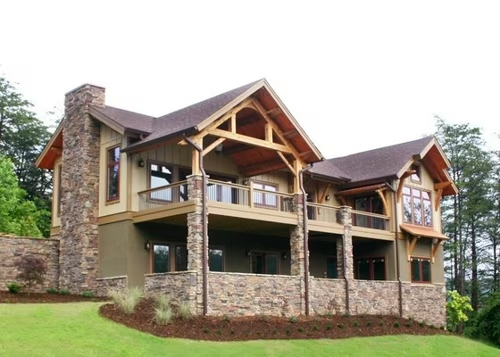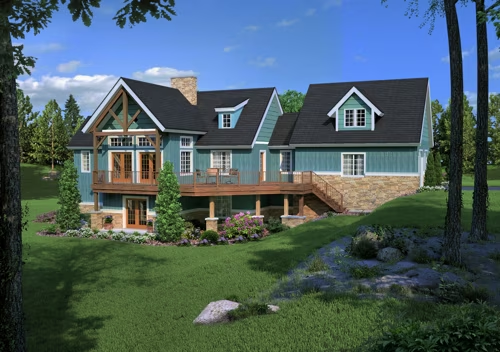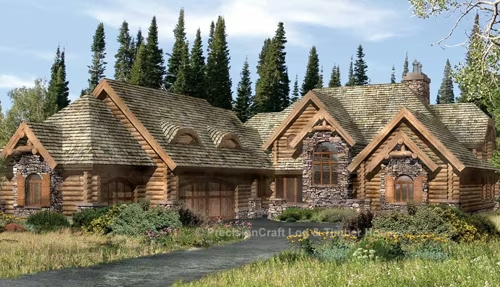Search Floor Plans
Search Results

The 3020 sq. ft. Lantern Timber Frame Floor Plan by TimberhArt Woodworks features a hewn timber frame, with a Dutch-hipped roof and gable dormers.

The LakeView Log Home Plan by Woodhouse, The Timber Frame Company features a ground-floor master bedroom suite, an attached garage, a walkout basement, open loft, wraparound deck, a wine cellar and a…

The cozy Hampshire Ranchette 1008 Living timber home plan by Hampshire Timber Frame features a single-floor ranch design with 2 bedrooms, a large kitchen and separate laundry room.

The Price Home Timber Frame Floor Plan by OakBridge Timber Framing features a ground-floor master bedroom, great room, two second-floor bedrooms, a deck and a patio.

The Memphis Delight Timber Home Floor Plan by Timberbuilt features an open concept floor plan and a timber-framed porch for outdoor entertaining.

The South Peak Timber Home Floor Plan by Woodhouse is designed for a luxury lake home, featuring an attached garage, three bedrooms, an open loft, attic and large wraparound deck.

The Lafayette Log Home Floor Plan by PrecisionCraft Log & Timber Homes features a cozy breakfast nook, partial walls to separate the kitchen, and an extra-large living room.

The Colorado Log Home Floor Plan from Timber Block is fully customizable, offering 2- and 3-bedroom options to accommodate multiple families.

The nearly 2,000 sq. ft. bungalow-style Orford Timber Home Floor Plan by Timber Block Log Homes features wooden accents, stone, abundant light and a single-floor layout with no stairs--perfect for a …

The luxurious Forest View Timber Home Floor Plan by Davis Frame Company was designed with the extended family in mind, featuring a 3-car garage, two skylights, a ground-floor master bedroom suite, an…

The 5-bedroom Breckenridge timber home plan by Davis Frame Company features an open concept main floor design with great room, kitchen and dining area. The finished walkout basement offers 2 addition…

The Lakeland Timber Home Floor Plan by Davis Frame Company features a cross-gable design, first-floor master bedroom suite, wraparound deck, office space and an on open loft.





