Search Floor Plans
Search Results

The Clearview Timber Home Floor Plan by Linwood Custom Homes is a luxury, post and beam cedar home design. The unique floor plan for this national award-winning dream home includes a sitting room wit…
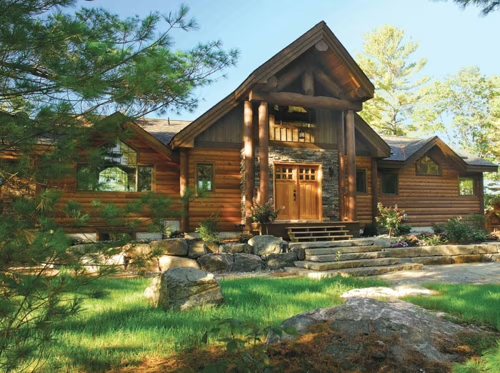
The custom Kawarthan hybrid timber home plan by Linwood Custom Homes combines the best of log homes and post and beam house plans. Features include 21-inch diameter Douglas fir logs, Western red ceda…

The Chalet Timber Frame Floor Plan by Logangate Homes features 4 bedrooms , 2.5 bathrooms, Douglas fir rafters, fireplace, and a wraparound deck.

The cottage-style Aspen Grove timber home plan by Mill Creek Post & Beam Company features 2 bedrooms, an open-concept great room/kitchen/dining area and optional basement.
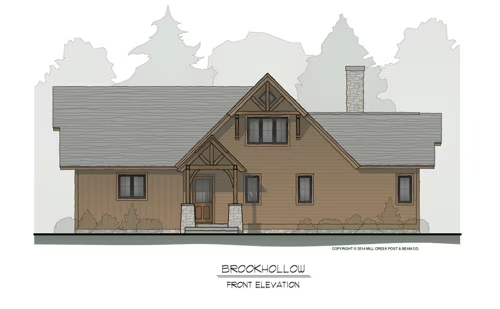
The Brookhollow Timber Home Floor Plan by Mill Creek Post & Beam Company features gables, a stone chimney, dramatic cathedral ceilings, screened porch, deck and upper level loft.
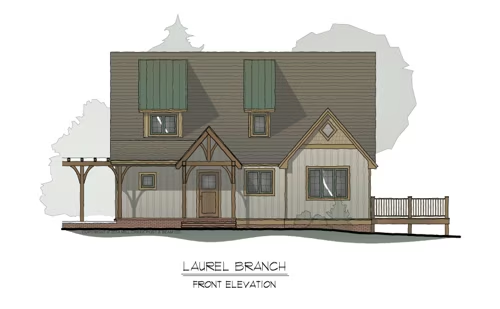
The 2-bedroom Laurel Branch timber home plan by Mill Creek Post & Beam Company features cathedral ceilings, a window wall, a main-floor master bedroom, 2 large decks and a loft.
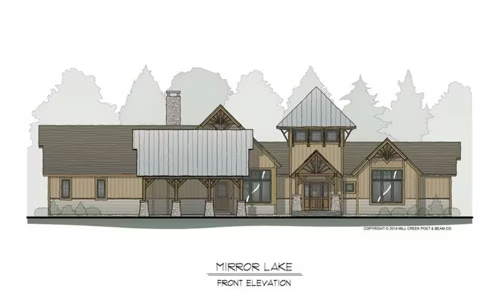
The Mirror Lake Timber Home Floor Plan by Mill Creek Post & Beam Company is reminiscent of an Adirondack retreat, featuring 10' high window walls, stone fireplaces, vaulted ceilings, a lodge room and…
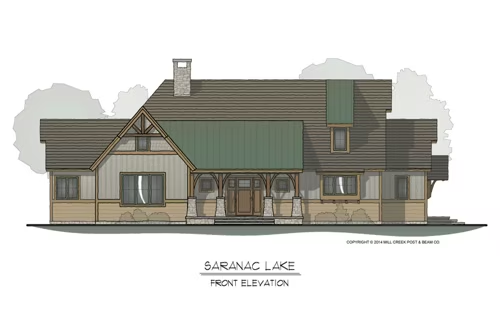
The dramatic Saranac Lake Timber Frame Floor Plan by Mill Creek Post & Beam Company features cathedral ceilings, a large fireplace, and an open loft space overlooking the great room.
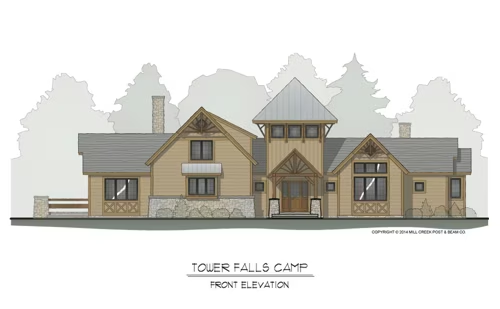
The rustic, 3-bedroom Tower Falls Camp timber home plan by Mill Creek Post & Beam Company features an open concept design with cathedral ceilings, a stone fireplace, a covered rear porch, loft, and m…

The 3-bedroom Tellico Retreat timber home floor plan by Natural Element Homes is a lodge-style home featuring a large wraparound porch, an open concept living area, a main-level master bedroom suite …

The 4-bedroom Algoma timber home plan by Normerica Timber Homes & Cottages features exterior timber truss detailing, a stepped overhang, covered porch, cathedral ceilings, mudroom, 2-car attached gar…

The 3-bedroom Finlayson timber home plan by Normerica Timber Homes & Cottages features a unique pod design with exterior timber truss detailing, screened porch, open deck, and a separate master bedro…





