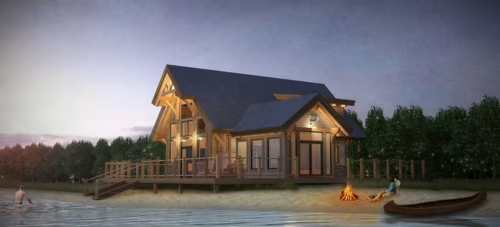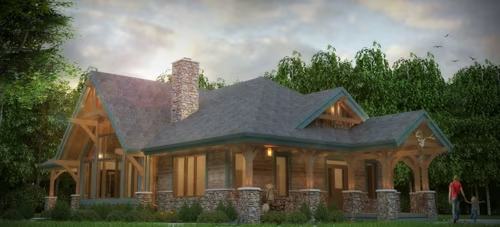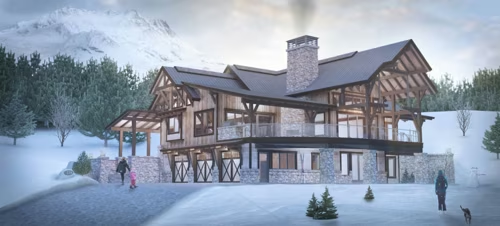Search Floor Plans
Search Results

The Wood River Log Home Floor Plan by PrecisionCraft Log & Timber Homes features exterior columns, metal banding, gridded windows and low sloped roofs in a unique blend of Craftsman and mountain styl…

The Great Plains Gambrel Timber Home Floor Plan by Sand Creek Post & Beam is a custom home design using the Great Plains Gambrel style barn plan as its base, and features a deck shed dormers, and 3 c…

The Elm Carriage House floor plan by MossCreek Designs is a compact layout combining a 3-car garage on the lower level with a 2-bedroom, 2-bath living area above featuring exposed timbers, a large li…

This log garage floor plan by Big Foot Log & Timber Homes can be customized to accommodate 1-3 cars and have a second story for an office, storage or apartment.

The 3-bedroom Raven's Nest timber home plan by MossCreek features a hybrid exterior of stone, stain washed timber, and a galvanized metal roof. Inside, the house has a main-level master bedroom suite…

The Sweetwater Cabin floor plan from Canadian Timberframes is designed for weekend getaways with a smaller footprint, large wraparound deck, screened porch and master ensuite in the loft.

The 3-bedroom Split Rock Place timber home plan from Canadian Timberframes features a great room, large mud room a master with ensuite, and a screened porch with fireplace.

The 2-bedroom Cozy Inlet timber home plan From Canadian Timberframes is a cabin-style design with a large covered entry porch, covered deck space, rear porches, a fireplace, large windows and main-f…

The Rustic Redstone timber home plan from Canadian Timberframes features a rustic mountain bungalow design with main floor master with ensuite, a walkout basement, covered porches, a gym and 2-car ga…

The 5-bedroom Elk River timber home plan from Canadian Timberframes features an open concept design with a vaulted great room, open loft, a workout room, and ground-floor master bedroom suite.

The 4-bedroom Bear Rock Timber Home Plan from Canadian Timberframes features an open-concept design with ground-floor master bedroom suite, a deck, covered patio and theater room.

The Whytecliff timber home plan from Canadian Timberframes is a 4833 sq ft home with a garage, three bedrooms, laundry room, and family room.





