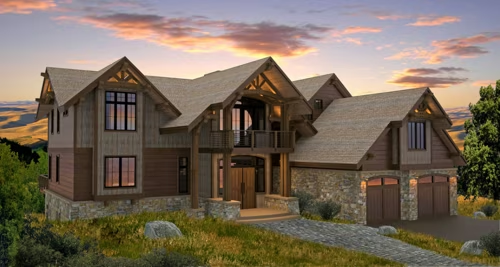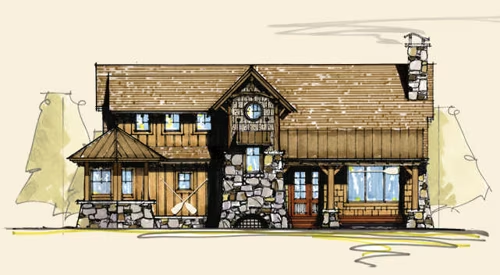Search Floor Plans
Search Results

The 3-bedroom Portia 2463 Living timber home plan by Hampshire Timber Frame features an open concept layout with first-floor master bedroom ensuite, covered entryway, cathedral ceilings, a loft, balc…

The Osprey Point Timber Frame Home Floor Plan by Canadian Timberframes, Ltd. features a dramatic oversized front door, cathedral great room, 6 enormous hammerbeam trusses, master suite with balcony,…

The Princeton Timber Home Floor Plan by Hamill Creek Timber Homes features a timber frame porte cochere, covered porch, cathedral ceilings, alcoves, ground-floor master bedroom suite, walk-in closets…

The cozy 2-bedroom McKenzie Timber Home Plan by Blue Ox Timber Frames features a massive wraparound porch, a gourmet kitchen, vaulted great room, walk-in pantry, and a main-floor master bedroom suite…

The Elk River Timber Frame Home Floor Plan by Canadian Timberframes, Ltd. features an open concept design with three bedrooms, a workout room, a ground-floor master bedroom suite and attached 2-car g…

The 3,000 sq. ft. Vermont Street Timber Frame Floor Plan by New Energy Works features faulted ceilings, a covered porch, banquette dining seating, a grilling patio, a woodstove for heating, a multi-f…

The 3-bedroom Mallard timber home plan from Moss Creek Designs is perfect for a lakeside setting. The design features a hybrid exterior of stone, wood, and bark siding.

The 3-bedroom Pintail timber home plan from Moss Creek Designs features a hybrid stone and wood exterior with a cupola, weather vane, porthole windows, and cellar vent. Inside, the home has a main-le…

The Classic Homestead 1 timber home plan by Davis Frame Co. features an open concept design, cathedral ceilings, first-floor master bedroom suite, walk-in closet, porch and open loft.

The single floor, ranch-style 1999 Sunrise Living Timber Home Plan by Hampshire Timber Frame features a covered entry porch, laundry room and ground-floor master bedroom suite with walk-in closet.

The Church Residence is a four-bedroom timber home plan from Okanagan Timber Frame.

The NC Healthy Built Home Gold, a four-bedroom timber home plan from New Energy Works, was one of the first homes in western North Carolina to achive LEED-H Gold status.





