Search Floor Plans
Search Results
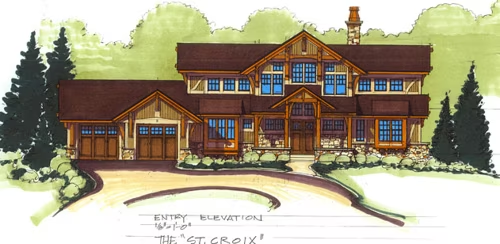
The St. Croix Timber Home Plan by Blue Ox Timber Frames features two attached patios, a large kitchen, a ground-floor master bedroom suite, an attached garage and a cozy library in the loft.
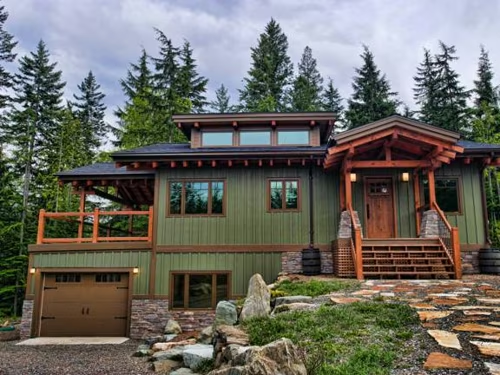
The Birchgrove Floor Plan by Hamill Creek Timber Homes encompasses all the aesthetic beauty of timber frame construction with the extremely efficient functionality offered by modern home building. T…

The 3-bedroom modern-style Nestled Retreat timber home floor plan by Canadian Timberframes, Ltd. features 2 large outdoor living spaces, cedar shingles, cedar siding, an attached garage, an open con…
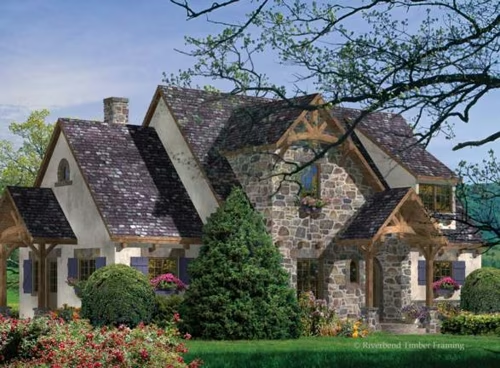
The Greenbrier Timber Home Floor Plan by Riverbend Timber Framing features a French Country design utilizing stone, stucco and traditional timber framing.

The Hickory Lakes Timber Home Plan by Riverbend Timber Framing is a French country inspired timber frame design featuring an array of arched windows and dormers that provide a plethora of natural lig…
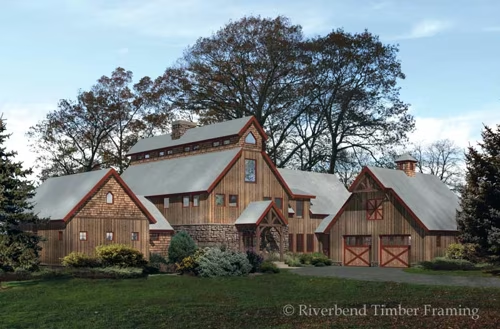
This barn-style Lancaster Timber Home Plan by Riverbend Timber Framing is designed to be both unique and functional. The Lancaster also boasts plenty of outdoor living space and recreational bonuses …

The exterior of the Lexington Timber Home Plan by Riverbend Timber Framing is inviting with timber rafters covering the entry. Inside the warmth of timber framing adds character to the unique layout,…

The Lyon Timber Home Floor Plan by Riverbend Timber Framing features 3 bedrooms and a unique French Country style.
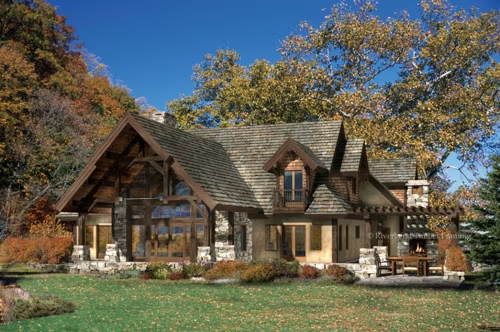
The western-style Sonoma Hills Timber Home Plan by Riverbend Timber Framing features a deep overhang, large picture window, a garage, large patio and open loft space.

The Tuscany Timber Home Plan by Riverbend Timber Framing features a ground-floor master bedroom suite, 2 porches, an attached garage, an open loft with bridge, a loft library nook, and optional bonu…
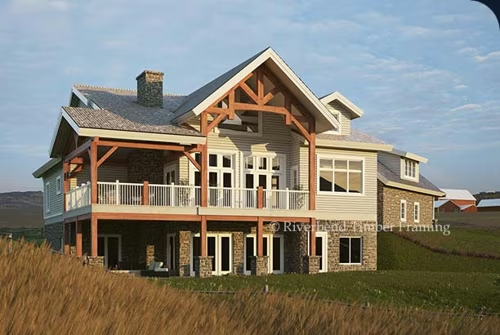
The exterior of the Hamilton Timber Home Plan by Riverbend Timber Framing has sophisticated curb appeal, with trusses tucked under the gable dormers. The layout is spacious and includes a screened-in…
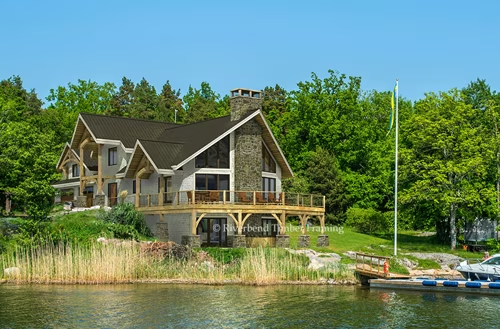
The 3-bedroom Mayson Timber Cottage Plan by Riverbend Timber Framing features a great room with stone fireplace, an open concept first-floor layout, a 2-car garage, covered porch entryway, a loft an…





