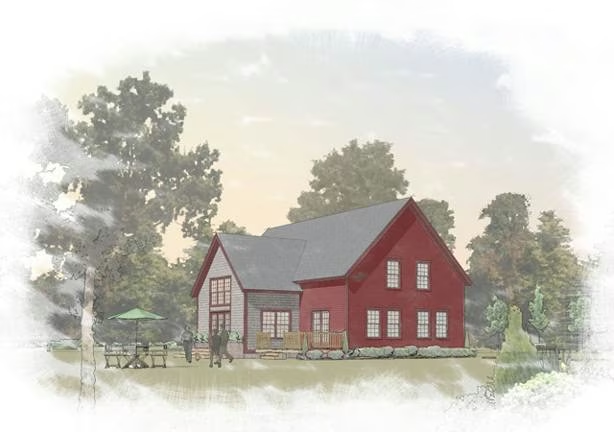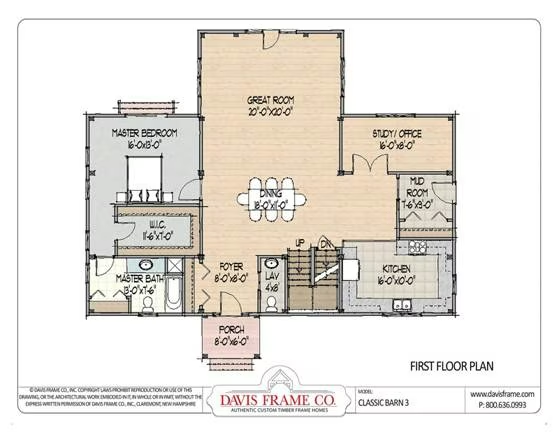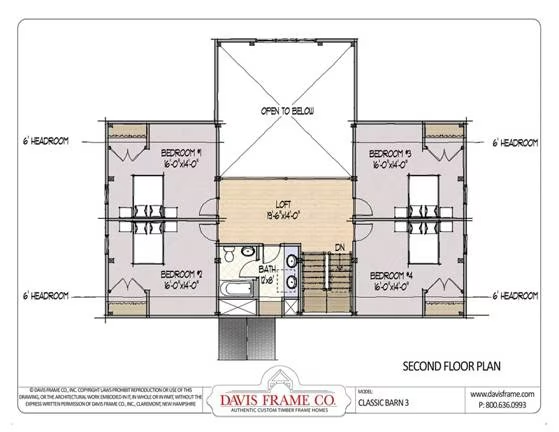Classic Barn 3 Timber Home Plan by Davis Frame Company
The 5-bedroom Classic Barn 3 timber home plan by Davis Frame Company features a modern barn design with king post truss frame covered entryway porch, cathedral ceilings, a gable extension, main-floor master bedroom suite, mudroom, loft.
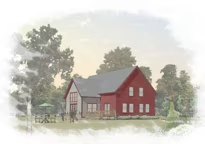
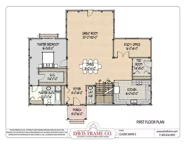
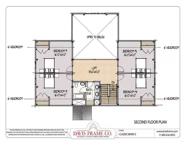
Plan Details
Contact Information

The main entry of this home is a covered porch built with our signature King Post Truss frame. This entry leads into a foyer and central cathedral-ceiling great room encompassed by a timber-framed gable extension centered at the back of the house, creating an expanded private living space that looks out on rear gardens or patios.
The first floor includes a master suite and great room which both have access to the outdoors at the back of the house. The first floor also features an enclosed kitchen, secondary entrance with mudroom, half bath, and an office. The second floor is home to four bedrooms, a full bath and a loft that overlooks the great room below.
Cedar shingles and painted clapboards with matching trim are historically-inspired complements to this modern barn design.





