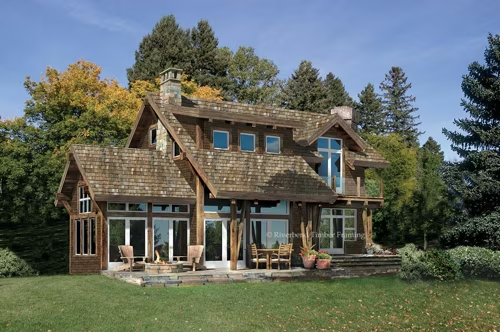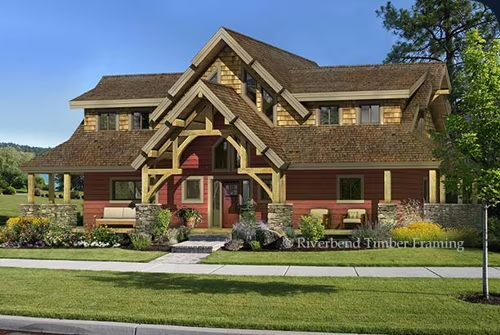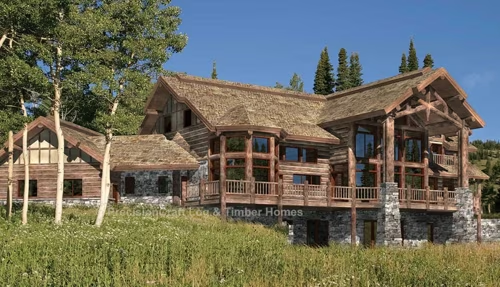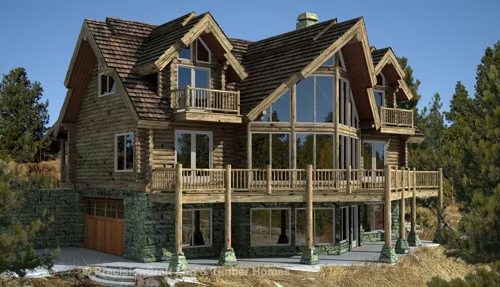Search Floor Plans
Search Results

The Mountain View timber home plan by Riverbend Timber Framing features a mountain style design with multiple roof peaks, exterior timber details, a covered deck, main-floor master bedroom suite, an …

The 3-bedroom Asheville timber home plan by Riverbend Timber Framing blends timber, siding, and stone to create a uniquely country-style home. The home features a rear porch, a covered entry porch, …

The Craftsman style Bridgewater timber home plan by Riverbend Timber Framing features 3 bedrooms, a first-floor master bedroom ensuite, covered entry porch, covered patio, great room, and open loft.

The Cattail Lodge, a three-bedroom timber home plan from Riverbend Timber Framing features a large central foyer and an abundance of outdoor living space.

The Applewood Timber Home Plan by Riverbend Timber Framing features 3 bedrooms, a wraparound porch, a covered deck entryway, ground-floor master bedroom suite and an open loft.

The 3-bedroom ranch-style Bar Harbor timber home plan by Riverbend Timber Framing is designed with a combination of timber frame, stone and glass. The great room features a window wall and glass bree…

The Fairfield Timber Home Floor Plan by Riverbend Timber Framing, with its expansive deck and vaulted ceilings, is the perfect blend of efficiency and craftsmanship.

Ornate angles and a use of gables, dormers and bays create an open and dynamic appeal to the ranch-style Pheasant Ridge Timber Home Plan by Riverbend Timber Framing--all in a single level floor plan …

The 4-bedroom Grand View Model timber home plan by Mid-Atlantic Timberframes features an open-flow floor plan and central great room, a home office, main-level master bedroom suite, an open loft and …

The Big Sky Log Home Floor Plan by PrecisionCraft Log & Timber Homes is a Western-style home featuring massive handcrafted log walls, curved turrets, stone, and glass walls.

The Tahoe Log Home Floor Plan by PrecisionCraft Log & Timber Homes features a rugged mountain design with 3 bedrooms and 2 bathrooms.

The Dakota Log and Timber Home Plan by PrecisionCraft Log & Timber Homes features a curved timber frame glass prow and custom timber trusses.





