Search Floor Plans
Search Results
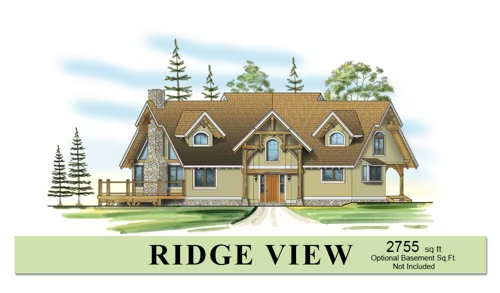
The open-concept Ridge View Timber Home Floor Plan by Hamill Creek Timber Homes features cathedral ceilings, a wall of windows, a sundeck, loft area and a specatcular floor-to-ceiling stone fireplace.
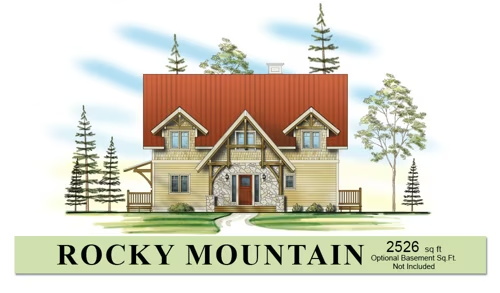
The Rocky Mountain Timber Home Floor Plan by Hamill Creek Timber Homes features a hammerbeam entrance, stone pillars, a sundeck, large kitchen and ample room for entertaining.
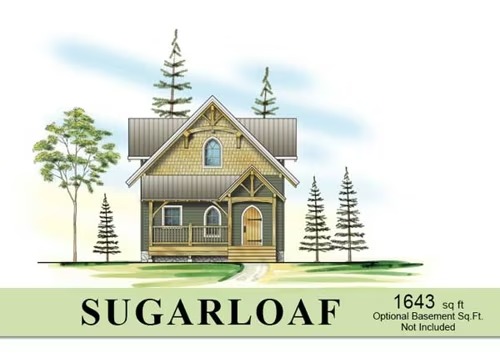
The Sugarloaf Timber Home Floor Plan by Hamill Creek Timber Homes is a cozy cottage-style home featuring a vaulted ceiling, dormer windows, a loft seating area, and optional basement.

The Westcliffe Timber Frame Floor Plan by Hamill Creek Timber Homes features an open concept dining/kitchen/great room area, vaulted ceilings, 2 kitchen islands, a 2-car garage, a floor-to-ceiling st…
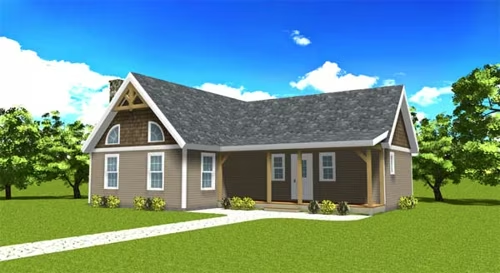
The Hampshire Break Away 1385 Timber Home Plan by Hampshire Timber Frame features a cathedral kitchen, dining room and living room, creating a wonderful open feeling.
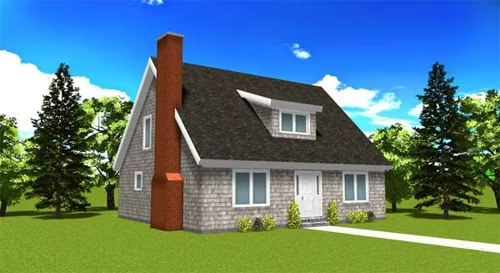
The Hampshire Cape Living 1871 from Hampshire Timber Frame features a breezy cathedral entry, two shed dormers, a large kitchen area and first-floor master bedroom suite.
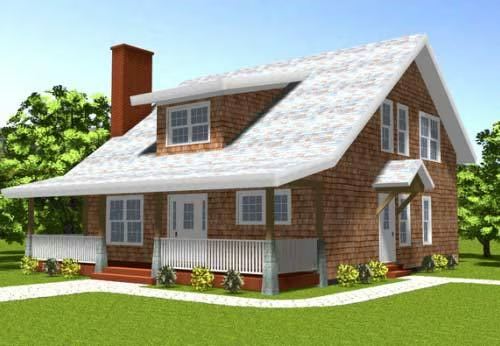
The Hampshire Craftsman Salthouse 1556 Timber Home Plan by Hampshire Timber Frame is a large cottage with cathedral ceilings, stacked stairways, walk-in closets and a large master bedroom suite.
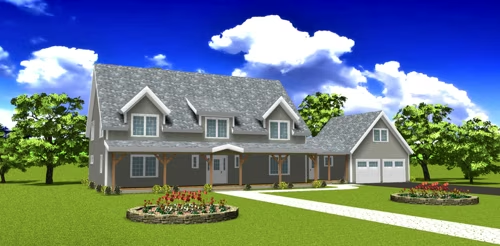
The Hampshire Manor 3101 Living Timber Home Plan by Hampshire Timber Frame features a covered entry porch, open foyer, cathedral ceilings, back-to-back fireplace and hot tub.
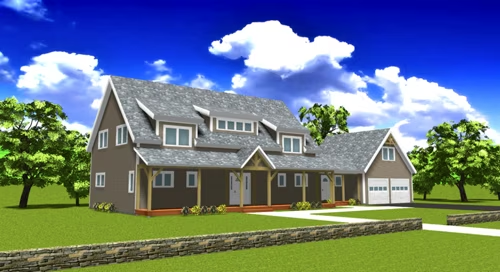
The Retreat 2614 Timber Home Plan by Hampshire Timber Frame features a cathedral entry, walk-in closets, a laundry room, basement and two car garage with a second floor.
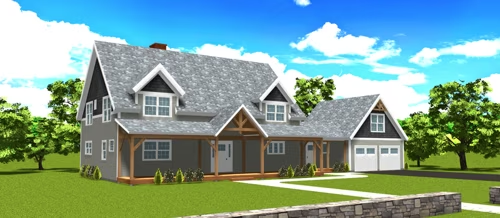
The popular Homestead 2710 Timber Home Plan by Hampshire Timber Frame accommodates one floor living & is perfect for growing families. An open concept floor plan creates a great living area.

The ranch-style Sunrise 2000 Timber Home Floor Plan by Hampshire Timber Frame features a large kitchen, great room, 2 smaller bedrooms and a large master bedroom suite--all on a single floor. This ex…

The Anchorage timber home plan by Linwood Custom Homes is a contemporary new home showcasing Western Red Cedar siding and shakes.





