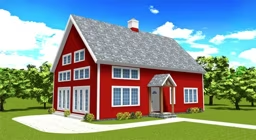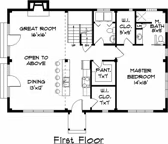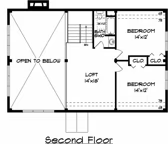Hampshire Mountainview Barn 2015 Living Timber Home Plan by Hampshire Timber Frame
The Mountainview Barn 2015 Living Timber Home Plan by Hampshire Timber Frame features a walk-in kitchen pantry, first-floor master suite, laundry room, a basement and large open loft.



Plan Details
Contact Information
This classic barn design offers great open living areas. A galley kitchen with a nearby walk-in pantry services the cathedral great room & dining area. The first floor master suite includes a walk-in closet and a master bathroom with a walk-in shower. The convenient half bath with a laundry area allows for single floor living. The centrally located stairs lead down to the basement and up to a very large open loft, common to two large bedrooms & a full bath. Comfort and style are combined in creating this wonderful timber frame barn style home.













