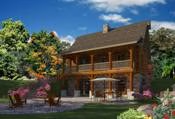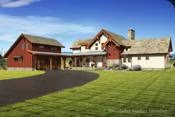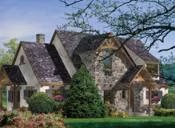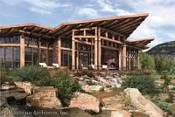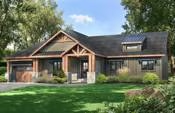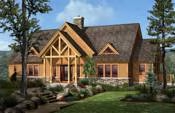Timber Home Floor Plans from our Partners
If you're looking for design inspiration, you're in the right place. Here you will find hundreds of home plans in every size and style imaginable, brought to you by our timber home provider partners. If you see something you like, reach out to that provider directly for more information on how to build your perfect timber home.
Timber Home Styles
