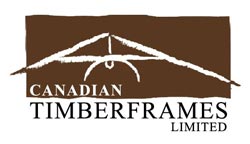Whytecliff Timber Home Plan from Canadian Timberframes
The Whytecliff timber home plan from Canadian Timberframes is a 4833 sq ft home with a garage, three bedrooms, laundry room, and family room.

Plan Details
Contact Information

This grand scale 4833 sq ft Rustic Mountain designed home provides homeowners with expansive views, various outdoor living spaces and a beautiful 530 sq ft loft to admire the stunning timberframe structure. A spacious three-door garage walks you into the lower level of the home, giving access to two bedrooms, laundry room, a full bathroom and large family room equipped with a Wet Bar and a walk-out covered patio.
Head upstairs and be greeted by massive views through the open concept great room, dining room and kitchen. The outdoor lounge provides a great space for entertaining. Take advantage of the outdoor living spaces, as they continue with the covered deck space wrapping around the back of the house accessing the entire main floor, all sheltered by the mighty timber peaked roof. This walk-out design works well on a sloped, shoreline, or mountain side property.









