Search Floor Plans
Search Results

The rustic 2-bedroom Middleburg Camp timber home plan by MossCreek Designs features a hybrid of antique log, antique brick, stone, metal roof, handmade doors, reclaimed window, tobacco sticks, mushro…
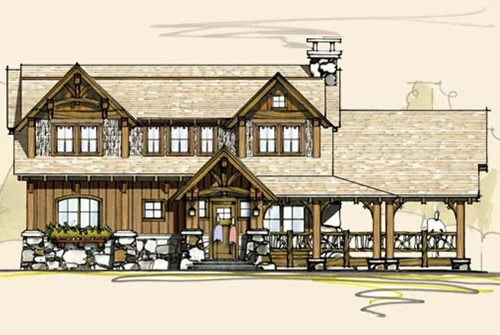
The rustic 3-bedroom Mt Olive timber home plan by Moss Creek Designs features Boston ridge vents, oversized log posts, tapered stone columns, a stone water table, three fireplaces, an open concept d…
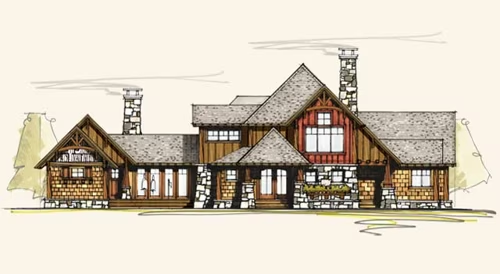
Part of their Golf collection, the Niblick timber home plan by MossCreek Designs features 4 master bedroom suites, a golf equipment room, a private putting green, an outdoor kitchen, golf cart parkin…
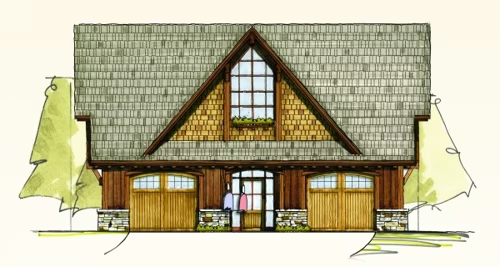
The compact Oak Carriage House floor plan by MossCreek Designs features a 2-car garage on the lower level and a one bedroom home on the upper level. Exterior timber, stone, board and batten, and shi…

The 2-bedroom Outfitter I timber home plan by MossCreek Designs features a large vaulted Great Room, exposed timbers, an open kitchen, open loft space, a rec room, porch and optional detached garage.…

The 3-bedroom Powder River timber home plan from Moss Creek Designs features a hybrid stone and wood exterior with a cupola, weather vane, porthole windows, and a cellar vent. Inside, the home has a …
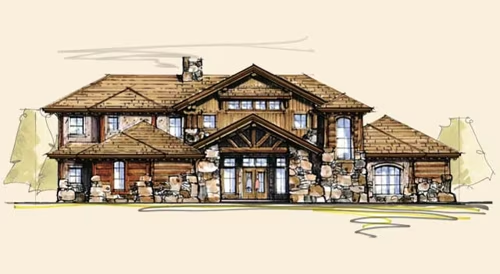
The large-scale, 4-bedroom Pronghome Lodge home plan by Moss Creek Designs features stone pillars, a heavy wood truss entryway, a main-level master bedroom, a 2-story great room, a wraparound balcony…
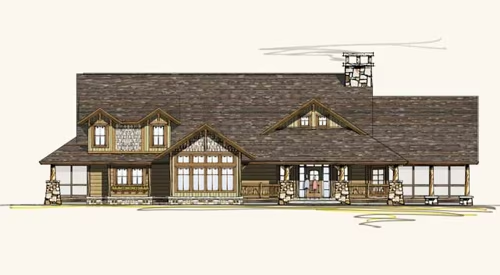
The 3-bedroom Puyallup Lodge home plan by MossCreek Designs features a half-vaulted great room, exposed log trusses, an open kitchen/dining area, tapered stone piers, a screened porch, and a main-lev…

The western-style, 3-bedroom Rivermyst timber home plan by MossCreek Designs features open plan with a main-level master bedroom suite with private deck, an open loft with a bridge overlooking the g…
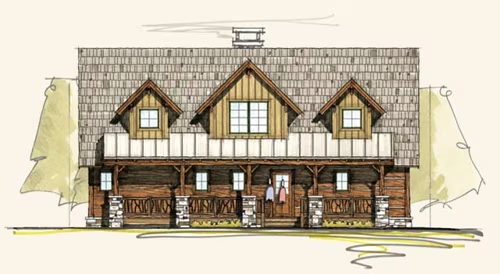
The rustic 3-bedroom Roaring Fork II timber home plan by MossCreek Designs features a large rear porch, 2 main-level master bedroom suites, an open loft, and a bunk room and bathroom on the upper lev…

The 3-bedroom Roosevelt Lodge home plan by MossCreek Designs features a large deck, wraparound porch, gazebo, an open concept kitchen/great room, open loft, and main-level bedrooms.

The Elk Creek Timber Home Floor Plan from Colorado Timberframe features 3 bedrooms and one bathroom on 2 levels and is fully customizable to fit any lot or style.





