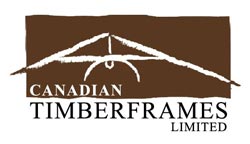Rustic Redstone Timber Home Plan from Canadian Timberframes
The Rustic Redstone timber home plan from Canadian Timberframes features a rustic mountain bungalow design with main floor master with ensuite, a walkout basement, covered porches, a gym and 2-car garage.
Plan Details
Bedrooms: 4
Bathrooms: 3.5
Square Footage: 3518
Floors: 2
Contact Information

This rustic mountain bungalow design with added basement offers a large main floor master with ensuite, walk in closets and a deck for those lazy mornings. The basement is designed with plenty of space and walk-out to extend your outdoor living; all the amenities needed to support a healthy retirement lifestyle.








