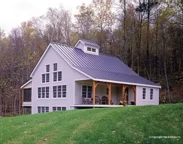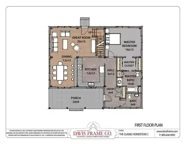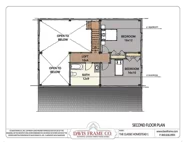Classic Homestead 1 Timber Home Plan by Davis Frame Co.
The Classic Homestead 1 timber home plan by Davis Frame Co. features an open concept design, cathedral ceilings, first-floor master bedroom suite, walk-in closet, porch and open loft.



Plan Details
Bedrooms: 3
Bathrooms: 2.5
Square Footage: 1800
Floors: 2
Contact Information
Website: https://www.davisframe.com/
Phone: +1 (800) 636-0993
Email: timber@davisframe.com
Contact: Get a Quote

The Classic Homestead 1 is one of our most popular plans. The first floor features an open layout with the kitchen open to the cathedral-ceiling great room and dining room. The first floor also includes a master bedroom suite with a walk-in closet and full en-suite bath. The second floor hosts two bedrooms and a shared bathroom. Start planning your dream home today with one of our pre-designed floor plans or work with our designers to create a custom plan from scratch. 











