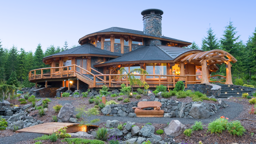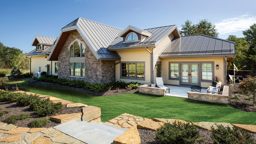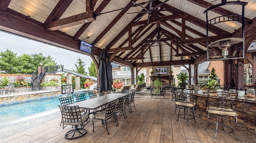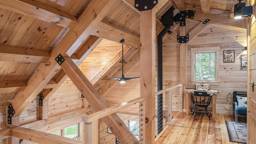
Photos: MossCreek
Building on steep terrain can be tough. Often, the result is a skinny home that snakes along the ridge line with a deck that would give a tightrope walker vertigo. For those minding a budget, a steep lot that necessitates a walk-out basement will drive up the overall square footage and, if finished out, can increase costs. MossCreek has been building in the mountains for years, and the “Longtail” is their solution to the slope/square footage problem.
The Low Down
Named after a cold-water duck whose low physical profile allows it to conserve warmth and energy in the Arctic, “The Longtail” plan is main and lower-level living only, omitting an upper floor. Typically, 3,000 square feet of main-level living would create a corresponding 3,000 square feet in the basement, resulting in extra space that could potentially blow your budget. John Wallace, senior designer at MossCreek, says, “We were trying to come up with something where the lower level became an integral part of the design and not just an afterthought.”
This contoured design creates two fully functional levels in the home. The main floor has the master bedroom, kitchen, dining room, great room and porch. To take advantage of mountain vistas, all living areas have large windows with views to the rear of the home. “If the client doesn’t want any obstructed views,” says John, “they can put that rear porch on the right side of the great room.

The Inside Scoop
Even without an upper floor, the Longtail is built to accommodate a variety of living situations.Forever Home
This floor plan was designed with retired couples in mind. With everything one needs located on a single level, it cuts out the need for problematic staircases. In this case, the lower level
can be used for extended family and guests. Family Life
The Longtail carries enough square footage to suit a year-round residence. Kids may especially enjoy their own territory on the terrace level. “Teenagers would love having their own space down there,” says designer John Wallace.
Renting
If the owners want to occupy the main floor, the terrace level has its own entrance and space for a full kitchen, making it ideal as a “lock-out” rental.
Home Details
1. The great room has vaulted ceilings and can accommodate 270-degree views, which also make it light and bright.
2. Transom windows above the bed in the master bedroom provide natural light while maintaining privacy.
3. Two entrances — one formal, via the great room, and another casual, passing through a mudroom — will help keep your home organized.
4. A dedicated pantry, tucked beneath the staircase, allows for a clutter-free kitchen.

5. The flexible rec room space can be used as an office, exercise area, den or home theater.
6. The lower “terrace” level provides an ideal extended family scenario or even as a “lock-out” rental thanks to its full-kitchen potential
7. Each bedroom suite has independent access to a deck or patio.
View and search for hundreds more floor plans here!











