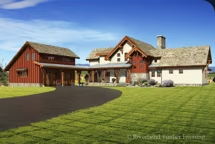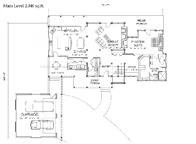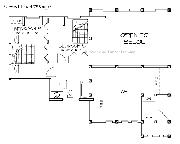Asheville Timber Home Plan by Riverbend Timber Framing
The 3-bedroom Asheville timber home plan by Riverbend Timber Framing blends timber, siding, and stone to create a uniquely country-style home. The home features a rear porch, a covered entry porch, an attached 2-car garage, great room, open loft space, and main floor master bedroom suite.



Plan Details
Contact Information

This country-style timber frame features an L-shape design connected by a covered walkway. The Asheville's blending of timber, siding and stone materials create an architecturally stunning and unique space. Riverbend has over 30 years of experience crafting beautiful timber frame homes. Our dedication to quality and service have enabled hundreds of families to build the custom home of their dreams. Please contact us today to learn how we can create a one-of-a-kind timber home for you. 











