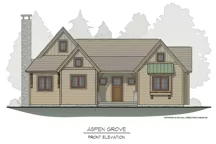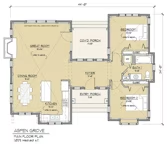Aspen Grove Timber Home Plan by Mill Creek Post & Beam Company
The cottage-style Aspen Grove timber home plan by Mill Creek Post & Beam Company features 2 bedrooms, an open-concept great room/kitchen/dining area and optional basement.


Plan Details
Bedrooms: 2
Bathrooms: 1.0
Square Footage: 1029
Floors: 1
Contact Information
Website: http://millcreekinfo.com/
Phone: +1 (828) 749-8000
Email: e@millcreekinfo.com
Contact: Get a Quote

From the attractive front facade to vaulted living spaces and an open floor plan, this design has the character that makes a painting-perfect cottage. Wrapped into a cozy 1,030 heated square feet, the Aspen Grove offers endless possibilities for expanded living spaces and transitions into outdoor living areas. A lower level may be added to mold the Aspen onto your build site and expand your living space.









