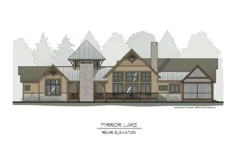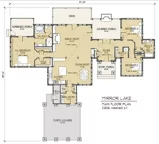Mirror Lake Timber Home Floor Plan by Mill Creek Post & Beam Company
The Mirror Lake Timber Home Floor Plan by Mill Creek Post & Beam Company is reminiscent of an Adirondack retreat, featuring 10' high window walls, stone fireplaces, vaulted ceilings, a lodge room and outdoor rooms.



Plan Details
Contact Information

Reminiscent of an Adirondack retreat, this home has the extraordinary character and romance found in the great camp structures of old. Generous proportions are made even more so by combining vaulted interior rooms with inviting and useful outdoor living areas. From the distinctive, light-filled entry to the 10’ high window walls in the dining room to the spacious lodge room, bedrooms and outdoor “rooms,” this home offers a wonderful blend of both public and private spaces. This practical floor plan is designed to be enjoyed and is fit for entertaining, whether it’s an intimate occasion or a large gathering of friends. The timber structure, stone fireplaces and open plan draw upon the nostalgia we feel for the memorable buildings of the past, creating an emotionally satisfying, peaceful and secure refuge from the concerns of the day. This striking home has a remarkable character that awakens a sense of exploration and discovery. It is dramatic, charming, impressive and livable.











