Timber Home Floor Plans from our Partners
If you're looking for design inspiration, you're in the right place. Here you will find hundreds of home plans in every size and style imaginable, brought to you by our timber home provider partners. If you see something you like, reach out to that provider directly for more information on how to build your perfect timber home.
Timber Home Styles
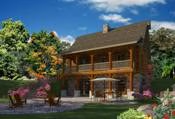
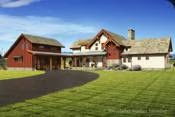
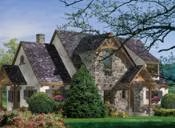


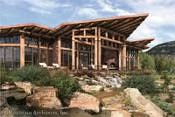
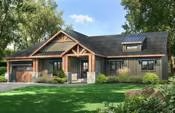
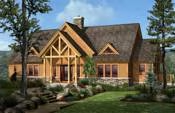
The Patterson Cabin, designed as a starter home for a young couple, offers a comfortable and inviting living space. With a total area of 1,440 square feet, the cabin is surrounded by expansive 8-foot…
This is our most elaborate and detailed timber home series. It is designed for the customer who understands the beauty of timber and wants the best of the best. The added wall height and craftsman …
Introducing the "Rustic Lodge", a log home that blends timeless charm with modern convenience. Available in either a classic timber exterior or a durable, low-maintenance option, this lodge boasts an…
This is our most elaborate and detailed timber home series. It is designed for the customer who understands the beauty of timber and wants the best of the best. The added wall height and craftsman …
The Golden Eagle Log and Timber Homes - Farmhouse Log Cabin Floor Plan embodies rustic charm and modern comfort in perfect harmony. This thoughtfully designed log or timber home offers a spacious and…
This is our most elaborate and detailed timber home series. It is designed for the customer who understands the beauty of timber and wants the best of the best. The added wall height and craftsman …
Looking out onto Lake Sunapee and Mount Sunapee, the High Ridge is perfect for a ski getaway, hosting family holidays, or everyday living. The plan takes advantage of the cathedral ceilings to make a…
A stunning mountain retreat, the Leconte Mountain Cottage is a versatile plan that takes the rustic feel of a timber frame home and gives it an elegant and modern atmosphere. Upon entering the house…
This large mountain style home has a cathedral living room, three bedrooms, and four bathrooms. A sizeable kitchen features an island and extensive counter space, including bar seating for an informa…
Located in the hamlet of Old Chatham, this plan draws inspiration from the area’s history, while adding some modern touches. This 2521 square foot, barn style home was designed as a primary residence…
Designed as a winter retreat, the Florence Cottage’s homeowners were specific about wanting a country ambiance. In order to achieve this look, they used pine board and batten siding, arched top windo…
The Ascutney winter retreat is a striking Vermont ski home with a feature-dense floor plan that makes it a perfect getaway, great for both everyday living and entertaining during the holidays. The sp…
Perfect for a large group getaway, the Ludlow ski home has everything for your winter wonderland adventures. Boasting almost 3,000 square feet of living space, not including the garage and basement, …
When picturing a log cabin, the Oakbrook may be precisely what comes to mind. With 1,590 SF on two floors, there’s ample room for three bedrooms and two baths.
The Drummy Cabin is a tiny home that uses space wisely. The first floor is open with a kitchen, dining and living area flowing around a staircase that leads to a sleeping loft. Covered full-width, 8'…
This single story 1,600 SF log home includes three bedrooms and two baths.
At 1,457 SF the Cool Springs is a perfect option. The floor plan features three bedrooms of similar size and two full bathrooms. There is an open loft to serve as an office space, reading spot or pla…
At 1,590 square feet, the Gibson is a two-story home with a master bedroom and bath, living room, kitchen and dining room on the first floor. The second floor has an additional bedroom and bath that …























