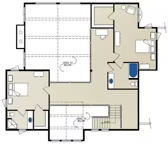White Cliff Timber Home Plan by Wisconsin Log Homes
The 3-bedroom White Cliff timber home plan by Wisconsin Log Homes features contemporary architecture that includes massive log trusses and beams, plaster, stone, log-trimmed windows, a stone waterfall and a glass railing system.




Plan Details
Contact Information

Contemporary architecture, massive log trusses and beams, plaster, stone, and trapezoid and arched window configurations trimmed in log combine to create the unique White Cliff. Other unique features include an indoor towering stone waterfall, English pub style kitchen and glass railing system. Modify this plan to fit your family's needs, style, location and budget.
National Design & Build Services:
• Distinctive Hybrid Log & Timber Product Selection
• Energy Efficient Thermal-Log™ Building System
• On-Site Design Consultations
• Custom Architectural Planning & Design
• Full Service Interior Design & Decor
• Custom Cabinetry Design & Provider
• National Turn-Key Construction Services














