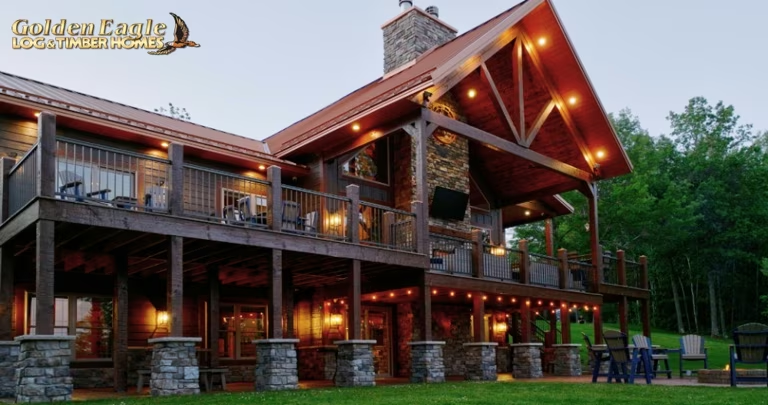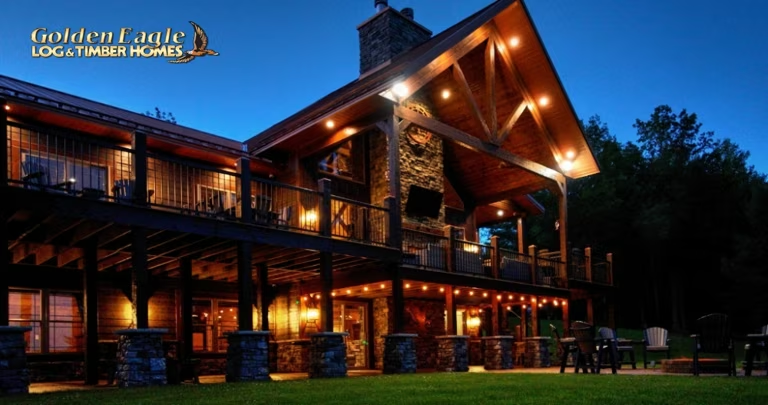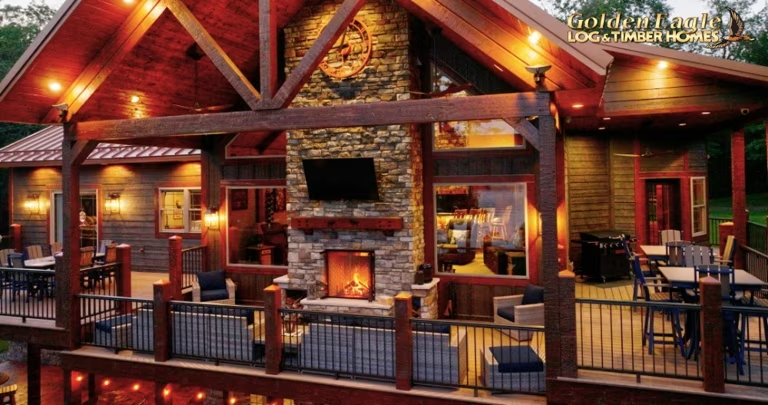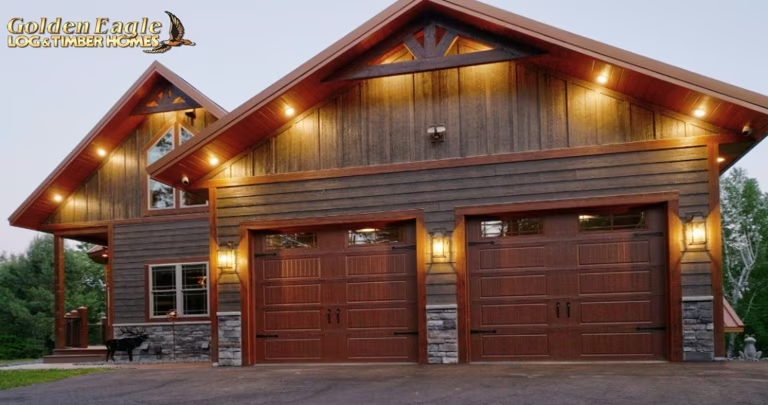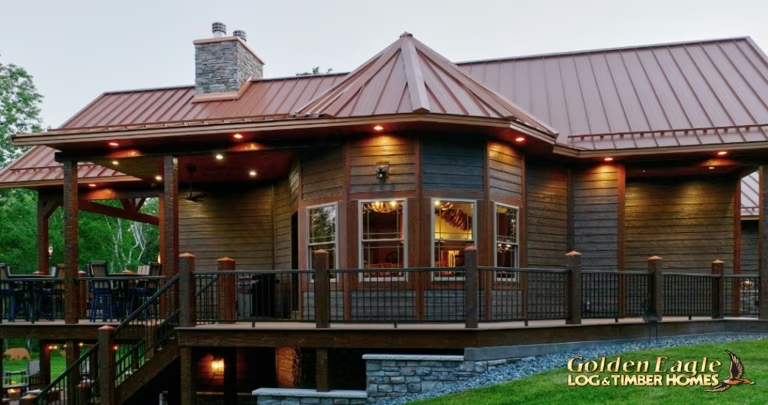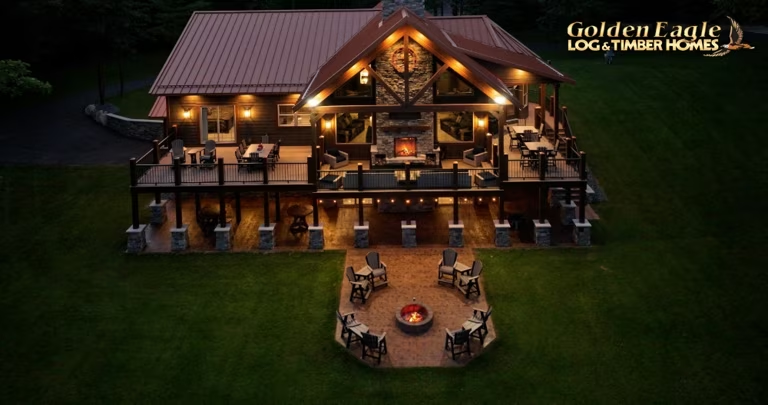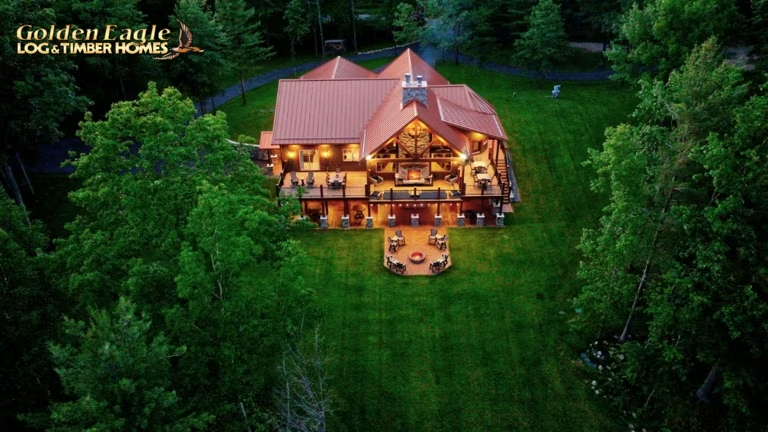Rustic Lodge Floor Plan from Golden Eagle Log & Timber Homes
Introducing the "Rustic Lodge", a log home that blends timeless charm with modern convenience. Available in either a classic timber exterior or a durable, low-maintenance option, this lodge boasts an adaptable floor plan ranging from 2 to 4 bedrooms and 2 to 3 bathrooms, with the option of expanding into a lower level for extra space.
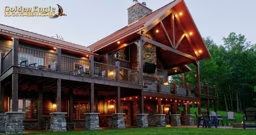
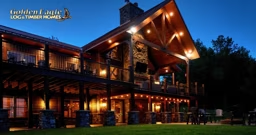
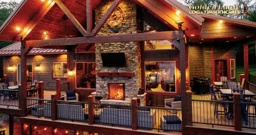
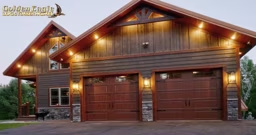
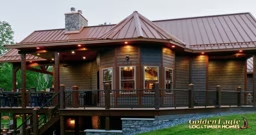
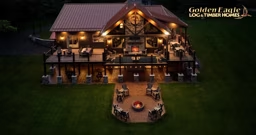
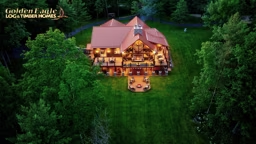
Plan Details
Bedrooms: 4
Bathrooms: 3.0
Square Footage: 3880
Floors: 2
Contact Information
Introducing the "Rustic Lodge", a log home that blends timeless charm with modern convenience. Available in either a classic timber exterior or a durable, low-maintenance option, this lodge boasts an adaptable floor plan ranging from 2 to 4 bedrooms and 2 to 3 bathrooms, with the option of expanding into a lower level for extra space. An open concept design fosters a warm and welcoming atmosphere, further enriched by features like a First Floor Master Bedroom, First Floor Laundry, and a 2-stall garage. With customization options like Lofts, Prow Walls, and extra Garage Stalls, the Rustic Lodge caters to every individual's vision.
The interior showcases a harmonious marriage of modern and rustic designs. This is evident in the expansive great room with its towering 21-foot ceiling, impressive fireplace with a hand-hewn timber mantel, and large windows that invite ample natural light and can provide uninterrupted views of the lake. A notable feature includes the dining room's unique octagonal design. The kitchen stands out with its 15-foot-tall stone range hood, complemented by rustic hickory cabinetry.
Beyond its aesthetic appeal, the Rustic Lodge can be packed with advanced smart home technologies, including a smart thermostat, lighting, and security systems. The spacious garage can have heated floors and oversized insulated doors, ensuring both comfort and utility. The lower level of the Rustic Lodge offers more space for bedrooms, a grand room with a fireplace, and patio access. Combining rustic allure, state-of-the-art amenities, and captivating vistas, the Rustic Lodge promises a one-of-a-kind living experience.






