High Ridge Country Home Floor Plan by Timberpeg (5624)
Looking out onto Lake Sunapee and Mount Sunapee, the High Ridge is perfect for a ski getaway, hosting family holidays, or everyday living. The plan takes advantage of the cathedral ceilings to make an already grand house even more sophisticated.
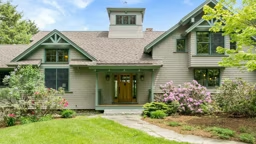
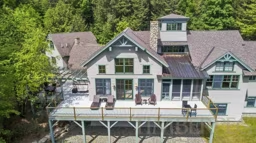
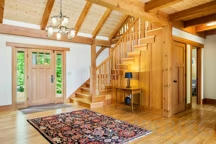
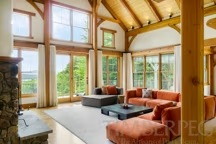
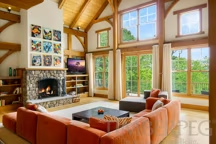
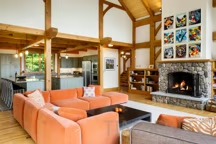
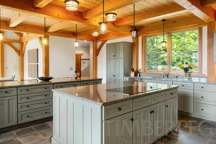
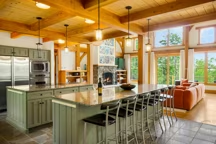
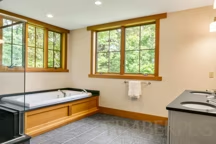
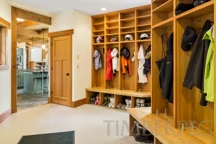
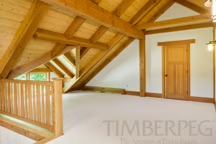
Plan Details
Bedrooms: 2
Bathrooms: 3.0
Square Footage: 2950
Floors: 2
Contact Information
Website: https://timberpeg.com/
Phone: 8006362424
Email: info@timberpeg.com
Email: info@whshomes.com
Contact: Get a Quote

Entering the kitchen, the High Ridge combines a country style with a refined palate and sleek, modern appliances. More than enough counter space means everyone can chip in on prep work, and one of the islands has room for grabbing a quick bite before hitting the slopes.
Looking out onto the great room, the kitchen is simultaneously cozy and spacious. The great room and the dining room both have cathedral ceilings, adding to the grandeur of the main floor. Large windows adorn the walls, allowing plenty of natural light to add to the airy feel of the home.
The master bedroom suite also has a cathedral ceiling, a full bathroom, and a walk-in closet with built-in shelves and dressers. Another room on this wing of the main floor makes for a wonderful office or den.
The second floor is significantly smaller than the main floor but contains copious storage space and a guest bedroom suite. Timberpeg does not typically do walkout basements, however, this plan added three guest bedrooms, a rec room, two bathrooms, and more storage space on this lower level.
Photography by Wicked Awesome 3D.


















