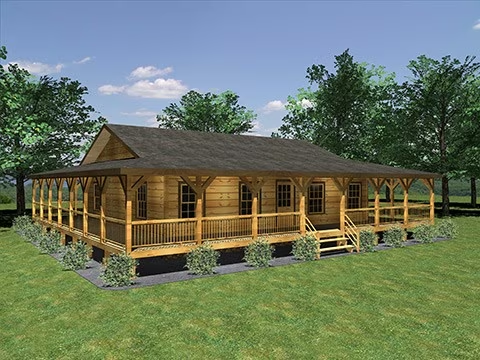Patterson Cabin Plan by Honest Abe Log Homes, Inc.
The Patterson Cabin, designed as a starter home for a young couple, offers a comfortable and inviting living space. With a total area of 1,440 square feet, the cabin is surrounded by expansive 8-foot-wide covered porches, providing ample space for outdoor relaxation and enjoyment of the natural surroundings.

Plan Details
Contact Information
Inside, the cabin features a single-story layout, with more than half of the space dedicated to the open dining area, kitchen, and living room. This open floor plan fosters a sense of spaciousness and connectivity between the different living areas, making it ideal for entertaining or simply relaxing with family.
The master bedroom includes a full bathroom and a large storage closet, offering convenience and practicality. A separate bedroom is located nearby, providing privacy and accommodation for guests or additional household members. Additionally, there is an additional full bathroom and a separate laundry room, further enhancing the functionality and livability of the cabin.
The Patterson Cabin can be constructed using various building methods, including log, timber frame, hybrid, or structural insulated panel (SIP) construction, allowing for flexibility in design and customization according to personal preferences and requirements.
For more information on the origins and inspirations behind the design of the Patterson Cabin, readers can visit the article "Staying True to their Roots," available at the following link: Honest Abe Living - October 2012
Square feet: 1440 bedrooms: 2 bathrooms: 2 floors: 1
https://www.honestabe.com/floor-plans/custom-homes/custom-patterson/






