Florence Cottage Floor Plan by Timberpeg (5066)
Designed as a winter retreat, the Florence Cottage’s homeowners were specific about wanting a country ambiance. In order to achieve this look, they used pine board and batten siding, arched top windows, stone veneer at the entry, and elegant steeply pitched roofs.
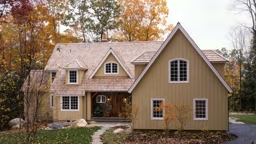
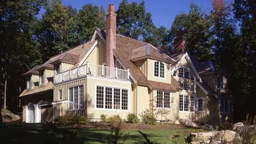
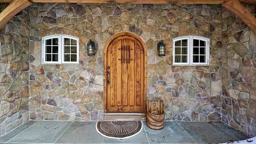
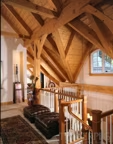
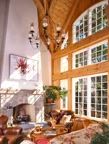
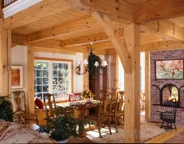
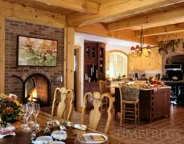
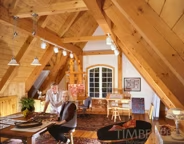
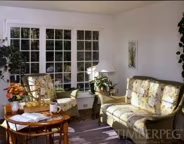
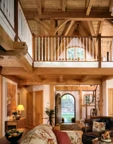
Plan Details
Bedrooms: 3
Bathrooms: 4.0
Square Footage: 3500
Floors: 2
Contact Information
Website: https://timberpeg.com/
Phone: 8006362424
Email: info@timberpeg.com
Email: info@whshomes.com
Contact: Get a Quote

The kitchen’s country pine-paneled cupboards and trim match the pine timber framing. A red-stained pantry and island, plus a retro-styled Elmira range in its own brick niche and white porcelain farm sink turn this into a cozy, traditional kitchen. The sun porch has a tiled floor and windows to the south and east, giving sunlight and views of the yard and gardens.
Tucked off the living room is a room for reading and watching television. It includes built-in cabinets and a large window seat, perfect for curling up with your favorite book. The Florence has a master bedroom on the first floor, which boasts its own bathroom and walk-in closet.
Upstairs is a balcony overlooking the living room and entryway along with two bedrooms. A full bath is shared with an artist’s studio over the two-car garage. The studio has three dormers and a large arched double window at the west gable end to provide natural light. It is separated from the rest of the house by a door and has both a sink and work counter at one end and built-in storage along the eaves.

















