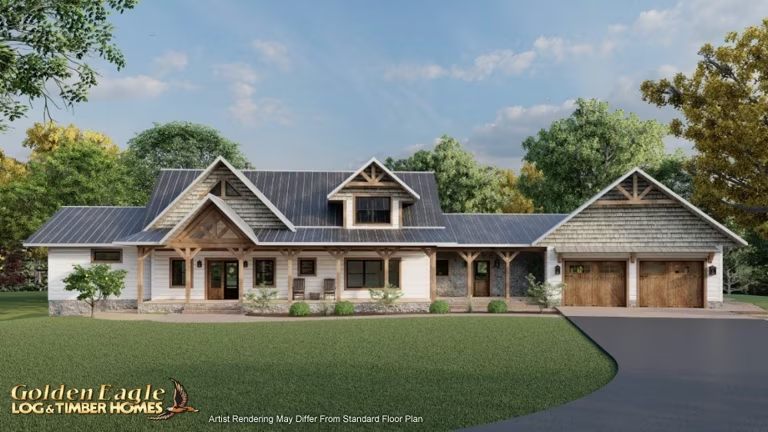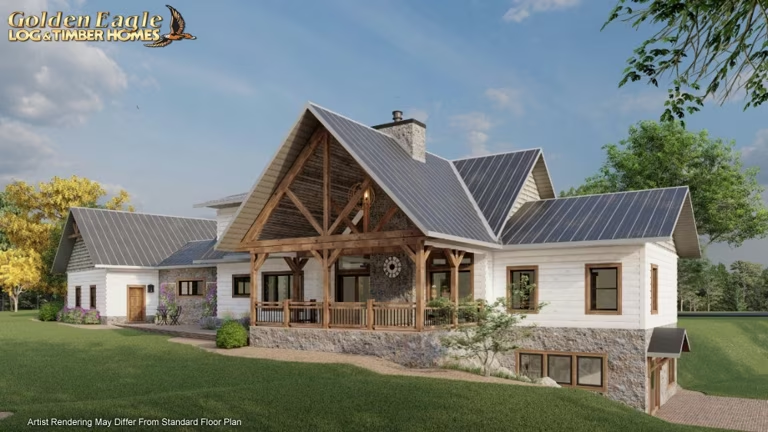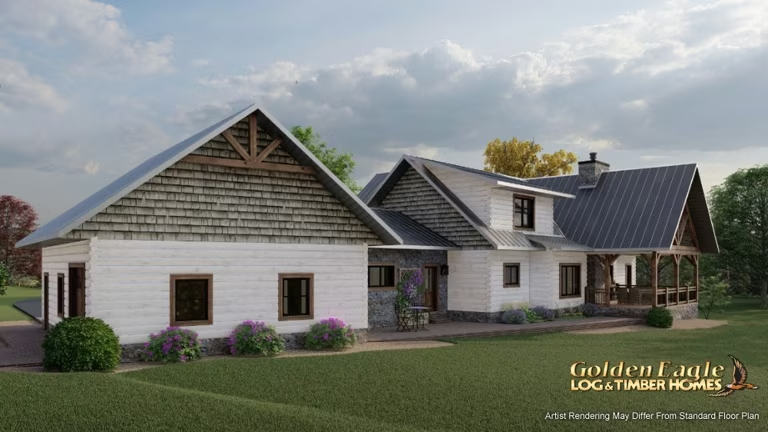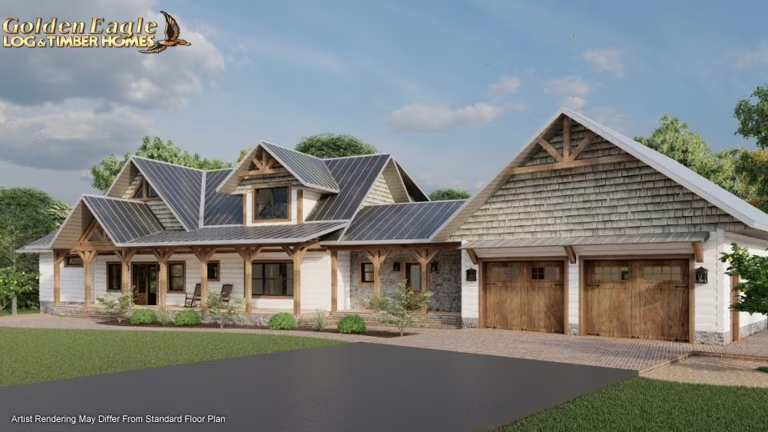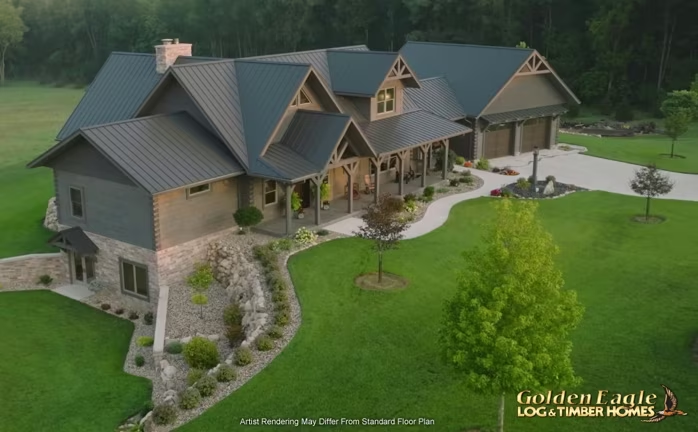Farmhouse Log Cabin Floor Plan from Golden Eagle Log & Timber Homes
The Golden Eagle Log and Timber Homes - Farmhouse Log Cabin Floor Plan embodies rustic charm and modern comfort in perfect harmony. This thoughtfully designed log or timber home offers a spacious and open living area, complete with a vaulted ceiling that accentuates the grandeur of the space.
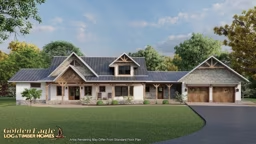
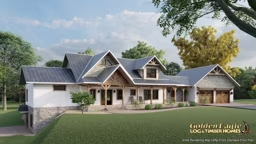
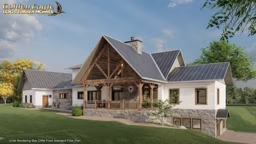
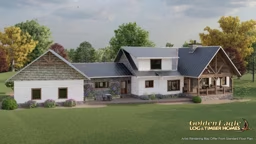
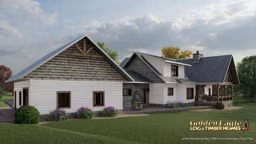
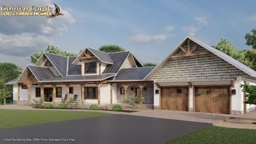
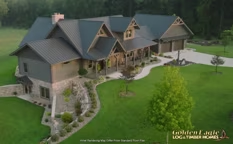
Plan Details
Bedrooms: 3
Bathrooms: 3.0
Square Footage: 4948
Floors: 3
Contact Information
The Golden Eagle Log and Timber Homes - Farmhouse Log Cabin Floor Plan embodies rustic charm and modern comfort in perfect harmony. This thoughtfully designed log or timber home offers a spacious and open living area, complete with a vaulted ceiling that accentuates the grandeur of the space. The main level seamlessly connects the kitchen, dining, and living areas, creating an inviting atmosphere for gatherings. The loft above offers additional flexibility for bedrooms or a cozy relaxation space. The home's exterior can be traditional log construction or timber frame style, evoking a sense of timelessness, and the covered porch provides an idyllic spot to enjoy the surrounding natural beauty. With its blend of classic log aesthetics and contemporary functionality, the Farmhouse floor plan from Golden Eagle Log and Timber Homes promises an exceptional living experience in a captivating setting.










