Timber Home Floor Plans from our Partners
If you're looking for design inspiration, you're in the right place. Here you will find hundreds of home plans in every size and style imaginable, brought to you by our timber home provider partners. If you see something you like, reach out to that provider directly for more information on how to build your perfect timber home.
Timber Home Styles
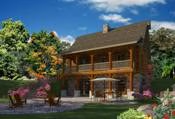
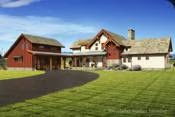
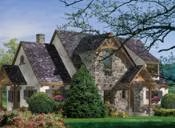


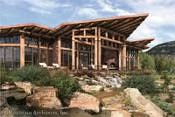
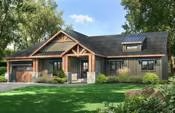
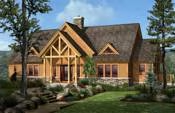
The Harvest Hollow Timber Frame Floor Plan by Timberpeg is a comfortable and cozy cottage style home perfect for a young family or retired couple.
The 4-bedroom Ashton Woods Timber Frame Floor Plan by Timberpeg features a mountain-side design with practical board and batten siding and a metal roof.
The 5-bedroom Living Off Grid timber home plan by TimberhArt Woodworks is designed for those who want an energy-efficient, eco-friendly home located off the power grid. The Living Off Grid features a…
What style! The Clarkson Place Timber Frame Floor Plan by Timbercraft features a wrap-around timbered porch in the front, wrap-around deck in the back and hammer beam entry--all before you enter the …
The Olive from Timberbuilt is their Swiss Army Knife of floor plans; this versatile design can be modified to work a bunch of different ways, including front entry, side entry, optional extra bedroom…
The Orchard Farm Timber Home Floor Plan by Timber Creek Post & Beam Co. features a farmhouse design with a large masonry fireplace, screened porch, master suite with jacuzzi tub, laundry room, mudroo…
The Richmond House Timber Frame Floor Plan by South County Post & Beam features an open concept layout, a 2-car garage, four bedrooms and a master bedroom suite with walk-in closet.
The Kingston House Timber Frame Floor Plan by South County Post & Beam features a deck, 2-car garage, a front porch and ample closet space.
The 3-bedroom Squire Series timber home plan by Pan Abode Cedar Homes features a main-floor master bedroom suite, exterior decks, a fireplace, a covered porch entry, open loft space and optional 2-ca…
The Kirsch Timber Home Floor Plan by OakBridge Timber Framing was designed with luxury and comfort in mind. An appropriately sized great room, next to the kitchen, opens up to the second floor creati…
The 3-bedroom Finlayson timber home plan by Normerica Timber Homes & Cottages features a unique pod design with exterior timber truss detailing, screened porch, open deck, and a separate master bedro…
The 4-bedroom Algoma timber home plan by Normerica Timber Homes & Cottages features exterior timber truss detailing, a stepped overhang, covered porch, cathedral ceilings, mudroom, 2-car attached gar…
The 3-bedroom Tellico Retreat timber home floor plan by Natural Element Homes is a lodge-style home featuring a large wraparound porch, an open concept living area, a main-level master bedroom suite …
The rustic, 3-bedroom Tower Falls Camp timber home plan by Mill Creek Post & Beam Company features an open concept design with cathedral ceilings, a stone fireplace, a covered rear porch, loft, and m…
The dramatic Saranac Lake Timber Frame Floor Plan by Mill Creek Post & Beam Company features cathedral ceilings, a large fireplace, and an open loft space overlooking the great room.
The Mirror Lake Timber Home Floor Plan by Mill Creek Post & Beam Company is reminiscent of an Adirondack retreat, featuring 10' high window walls, stone fireplaces, vaulted ceilings, a lodge room and…
The 2-bedroom Laurel Branch timber home plan by Mill Creek Post & Beam Company features cathedral ceilings, a window wall, a main-floor master bedroom, 2 large decks and a loft.
The Brookhollow Timber Home Floor Plan by Mill Creek Post & Beam Company features gables, a stone chimney, dramatic cathedral ceilings, screened porch, deck and upper level loft.























