Timber Home Floor Plans from our Partners
If you're looking for design inspiration, you're in the right place. Here you will find hundreds of home plans in every size and style imaginable, brought to you by our timber home provider partners. If you see something you like, reach out to that provider directly for more information on how to build your perfect timber home.
Timber Home Styles
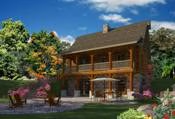
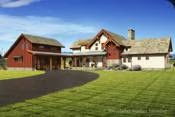
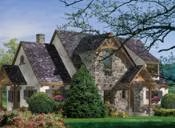


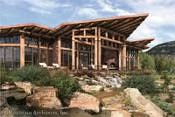
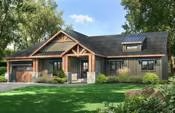
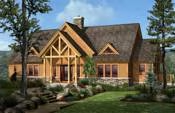
The 3-bedroom Mallard timber home plan from Moss Creek Designs is perfect for a lakeside setting. The design features a hybrid exterior of stone, wood, and bark siding.
The Decoy timber home plan by MossCreek Designs features stone, true log veneer, poplar bark siding and white cedar siding on the exterior. The interior features an open concept great room/kitchen/di…
The 3,000 sq. ft. Vermont Street Timber Frame Floor Plan by New Energy Works features faulted ceilings, a covered porch, banquette dining seating, a grilling patio, a woodstove for heating, a multi-f…
The Elk River Timber Frame Home Floor Plan by Canadian Timberframes, Ltd. features an open concept design with three bedrooms, a workout room, a ground-floor master bedroom suite and attached 2-car g…
The cozy 2-bedroom McKenzie Timber Home Plan by Blue Ox Timber Frames features a massive wraparound porch, a gourmet kitchen, vaulted great room, walk-in pantry, and a main-floor master bedroom suite…
The Princeton Timber Home Floor Plan by Hamill Creek Timber Homes features a timber frame porte cochere, covered porch, cathedral ceilings, alcoves, ground-floor master bedroom suite, walk-in closets…
The Osprey Point Timber Frame Home Floor Plan by Canadian Timberframes, Ltd. features a dramatic oversized front door, cathedral great room, 6 enormous hammerbeam trusses, master suite with balcony,…
The 3-bedroom Portia 2463 Living timber home plan by Hampshire Timber Frame features an open concept layout with first-floor master bedroom ensuite, covered entryway, cathedral ceilings, a loft, balc…
The SummitView Timber Frame Floor Plan by Woodhouse The Timber Frame Company features 3 bedrooms, a library, a large wraparound deck, an open loft space and a ground-floor master bedroom suite.
The NewPort Timber Home Floor Plan by Woodhouse The Timber Frame Company features a wraparound deck, first-floor master bedroom suite, an open loft, a laundry room and an attached garage.
The GlenOak Timber Frame Floor Plan by Woodhouse features classic craftsman style including shed dormers and low-pitched rooflines.
The LakeView Timber Home Floor Plan by Woodhouse features several customizable options for living by the water.
The 4-bedroom Heather Cottage timber home plan by Town & Country Cedar Homes features a story-book cottage design with soaring timber trusses, cedar shake siding, stucco, stone, a covered porch, cath…
The Pine Canyon Timber Home Floor Plan by Town & Country Cedar Homes is handcrafted from Northern White Cedar, and featured extensive covered outdoor decks on both levels and a lower-level walkout sp…
The Winhall Timber Frame Floor Plan by Timberpeg features a stone fireplace, a ground-floor master bedroom suite, an open loft, garage, deck and screened porch.
The contemporary-designed Lake Lure Timber Frame Floor Plan by Timberpeg has Andersen® casements with Prairie grilles.
The Sierra Timber Frame Floor Plan by Timberpeg features cathedral ceilings, a ground-floor private master bedroom suite, an open loft and optional garage.
The first-floor master-bedroom suite, as well as the open kitchen and living area, make the Lassen Timber Frame Floor Plan by Timberpeg a favorite plan of young couples, families, retirees or as a va…























