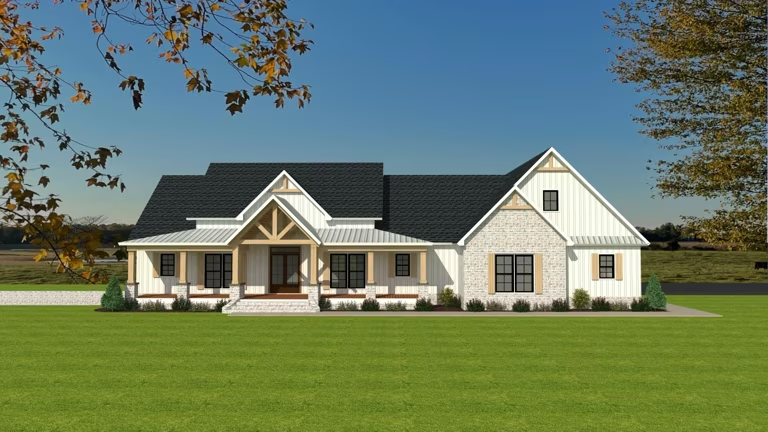Laurel Bluff Floor Plan by Honest Abe
The Laurel Bluff is a two-story plan that is offered as part of Honest Abe's Southern TimberCraft line. It features an open concept living room, kitchen, dining and foyer with three bedrooms and two bathrooms.

Plan Details
Bedrooms: 3
Bathrooms: 2.5
Square Footage: 2883
Floors: 2
Contact Information
Website: https://www.honestabe.com
Phone: +1 (800) 231-3695
Email: info@honestabe.com
Contact: Get a Quote
Square Feet: 2,883 1st Floor / 814 Garage / 457 bonus / 359 Play Loft
Bedrooms: 3
Baths: 2 1/2
The Laurel Bluff is a two-story plan that is offered as part of Honest Abe's Southern TimberCraft line. It features an open concept living room, kitchen, dining and foyer with three bedrooms and two bathrooms.
The primary bedroom suite has a walk-in closet, luxury bathroom and is situated near the laundry. The kitchen is connected to a sizable working pantry and mudroom leading to the garage. The secondary bedrooms each have walk-in closets and access to a play loft above. Decorative beams can be arranged throughout the living areas based on customer's design choices. Spacious outdoor living area is provided by covered porches on both the front and rear of the home.
A Southern TimberCraft home blends Honest Abe's structural insulated panels with the custom manufactured decorative wood components to build a home with charm, strength and incredible energy efficiency. For more information about the Southern TimberCraft line, click here


Bedrooms: 3
Baths: 2 1/2
The Laurel Bluff is a two-story plan that is offered as part of Honest Abe's Southern TimberCraft line. It features an open concept living room, kitchen, dining and foyer with three bedrooms and two bathrooms.
The primary bedroom suite has a walk-in closet, luxury bathroom and is situated near the laundry. The kitchen is connected to a sizable working pantry and mudroom leading to the garage. The secondary bedrooms each have walk-in closets and access to a play loft above. Decorative beams can be arranged throughout the living areas based on customer's design choices. Spacious outdoor living area is provided by covered porches on both the front and rear of the home.
A Southern TimberCraft home blends Honest Abe's structural insulated panels with the custom manufactured decorative wood components to build a home with charm, strength and incredible energy efficiency. For more information about the Southern TimberCraft line, click here








