Timber Home Floor Plans from our Partners
If you're looking for design inspiration, you're in the right place. Here you will find hundreds of home plans in every size and style imaginable, brought to you by our timber home provider partners. If you see something you like, reach out to that provider directly for more information on how to build your perfect timber home.
Timber Home Styles
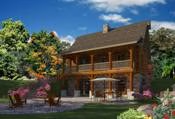
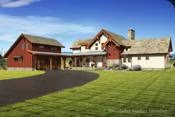
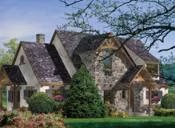


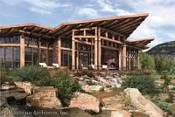
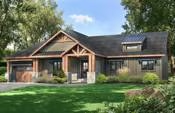
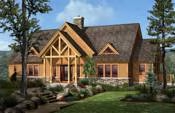
The Green Ridge Cottage Timber Home Floor Plan by Hamill Creek Timber Homes features a covered porch, a king post truss, cathedral ceilings, a breakfast nook, 2 covered porches and an open deck.
The Eagle's Nest Timber Home Plan by Hamill Creek Timber Homes features, cathedral ceilings, a formal dining area, a deck, optional basement, 3-car attached garage, and 2 loft areas separated by a br…
The Crow's Nest Timber Home Floor Plan by Hamill Creek Timber Homes features a hammerbeam entranceway supported by stone pillars, a sundeck, cathedral ceilings, and connected garage with a covered w…
The Buena Vista, a three-bedroom timber home plan from Hamill Creek Timber Homes features cathedral ceilings, a large breakfast bar, a formal dining room, a lost-style recreation room and mudroom.
The Arrow Park Timber Home Plan by Hamill Creek Timber Homes features a hammerbeam entranceway, stone pillars, a large bar area, a sunken great room, ground-floor master bedroom suite, loft library…
The Port Maitland Raised Cape Timber Home Floor Plan by Gillis & Company Timber Frames features a wraparound porch, studio loft, and spacious ground-floor master bedroom suite.
The Cape Cod style Seaside Custom Timber Home Floor Plan by Davis Frame Co. offers cathedral ceilings, a wall of windows, and a master bedroom suite with a walk-in closet and private porch area.
The Mountainside Timber Home Plan by Davis Frame Co. features a covered porch, king post bents, a wall of windows, two decks, a balcony and a study space in the loft.
The Japanese Tea House Pavilion, a one-bedroom timber home floor plan from Davis Frame, can be used for gatherings, a yoga studio, meditation hut, artist studio, workshop, or as extra accommodations …
The Contemporary Cottage Timber Home Floor Plan by Davis Frame Co. features a breakfast nook, covered porch, first floor bedroom suite, a large ensuite bathroom and walk-in closet.
The Classic Studio 3 Timber Home Floor Plan by Davis Frame Co. features cathedral ceilings, numerous windows, French doors, and a timber collar tie.
The Classic Mountain Haus 2 Timber Home Floor Plan by Davis Frame Co. features an open design with a central stairway separating the living room from the rest of the main floor.
The Classic Barn 5 Timber Home Floor Plan by Davis Frame Co. features an open layout, spacious master bedroom and 2 full baths.
The Classic Barn 2 Timber Home Floor Plan by Davis Frame Co. features a charming barn cupola, cathedral ceiling, spacious great room, and a 2nd floor master bedroom suite with balcony.
The Classic Barn 1, a three-bedroom timber home floor plan from Davis Frame Company features a first-floor master bedroom suite, cathedral ceilings and a central loft.
The customizable Rectangle Timber Home Floor Plan by Clydesdale Frames Co. features an attached garage, laundry room, mudroom, and second-floor master bedroom suite.
This home features a beautiful vaulted great room with a picture window view and a cozy hearth that rises past an opening to the loft. Designed with efficiency in mind, the laundry is conveniently lo…
The Lancaster, a three-bedroom custom home, embodies a very “livable” floor plan. A wide entry opens into the great room, flanked on the left by the first floor master bedroom suite and to the right …























