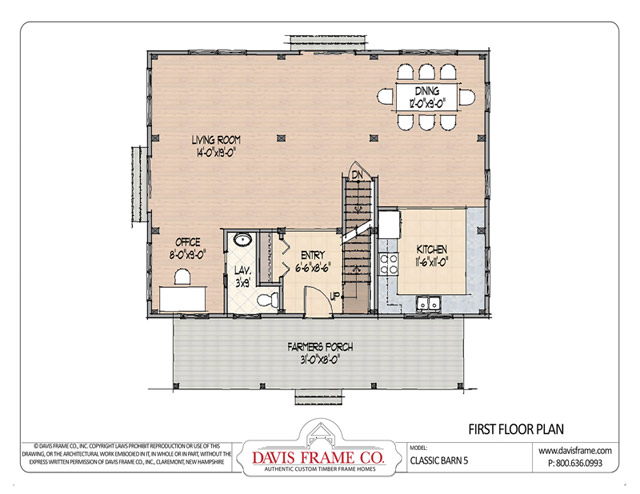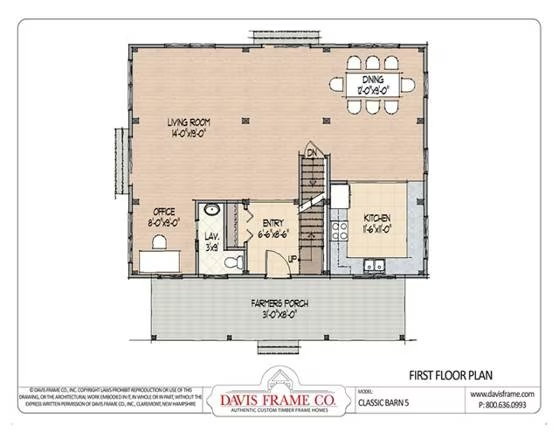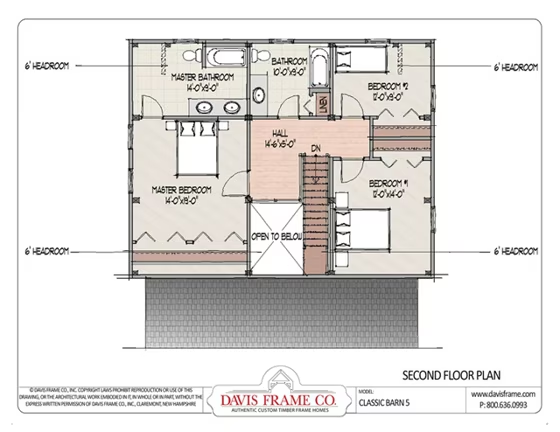Classic Barn 5 Timber Home Floor Plan by Davis Frame Co.
The Classic Barn 5 Timber Home Floor Plan by Davis Frame Co. features an open layout, spacious master bedroom and 2 full baths.
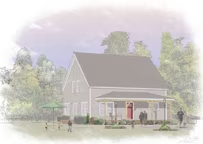
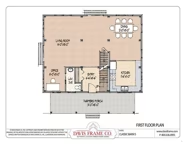
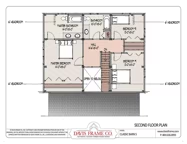
Plan Details
Bedrooms: 3
Bathrooms: 2.5
Square Footage: 2000
Floors: 2
Contact Information
Website: https://www.davisframe.com/
Phone: +1 (800) 636-0993
Email: timber@davisframe.com
Contact: Get a Quote

This barn style home is from our line of Classic Barn Homes. Our barn homes offer simplicity, beauty and energy efficiency and are generally modest in size. The first floor offers plenty of space with its open layout of the great room, dining room and kitchen. A spacious master bedroom and bathroom are located on the second floor along with 2 additional bedrooms and a full bath. 
