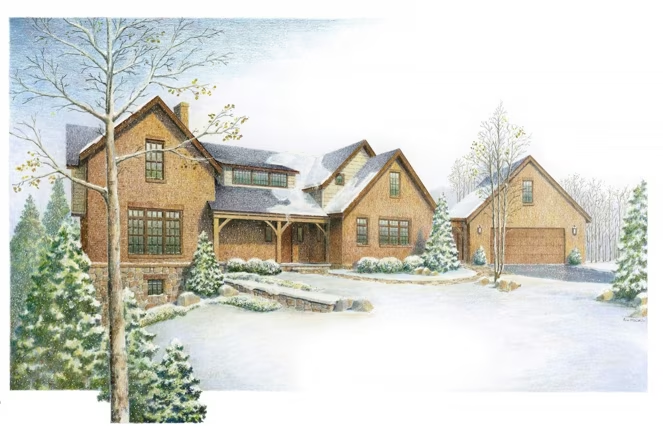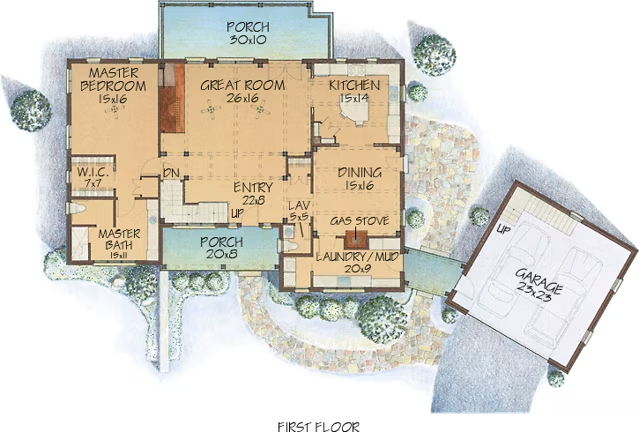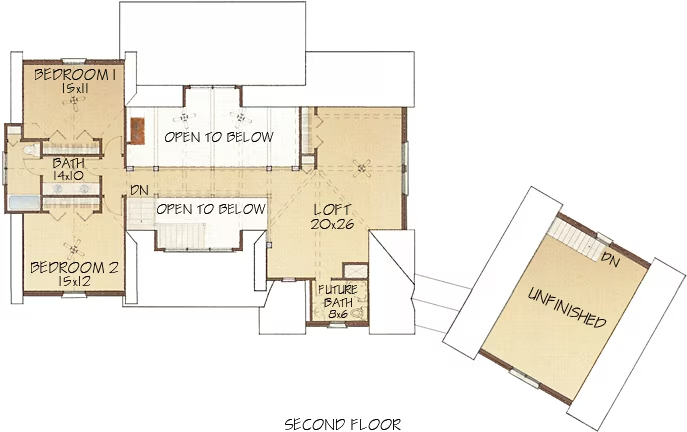The Lancaster Timber Home Floor Plan by Blue Ridge Timberwrights
The Lancaster, a three-bedroom custom home, embodies a very “livable” floor plan. A wide entry opens into the great room, flanked on the left by the first floor master bedroom suite and to the right by the kitchen and dining room.

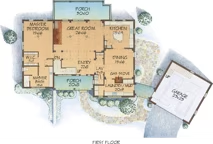
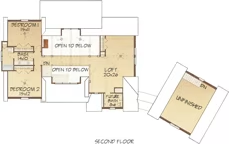
Plan Details
Contact Information

The Lancaster, a three-bedroom custom home, embodies a very “livable” floor plan. A wide entry opens into the great room, flanked on the left by the first floor master bedroom suite and to the right by the kitchen and dining room.
On the second floor an open bridge way spans the great room and foyer connecting the spacious loft area to two additional bedrooms. A timber frame breezeway connects the garage with the living areas and hints at the beauty of the timber inside.
Covered timber frame porches open to both the front and rear of the home, which can be easily produced as a full frame or a hybrid.
Choose your own timber and finishing from a wide range of options.





