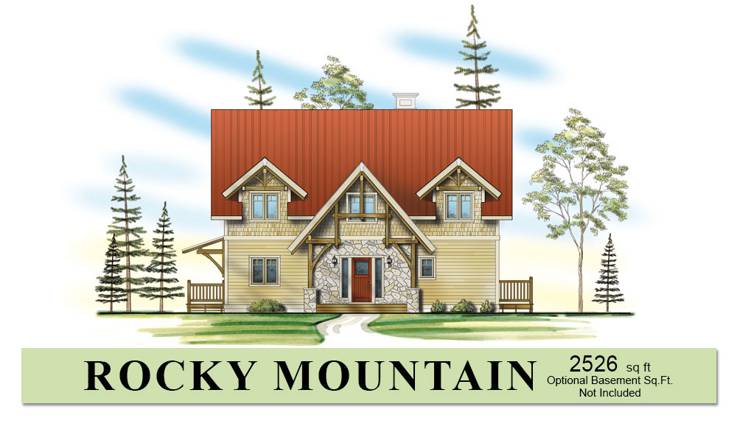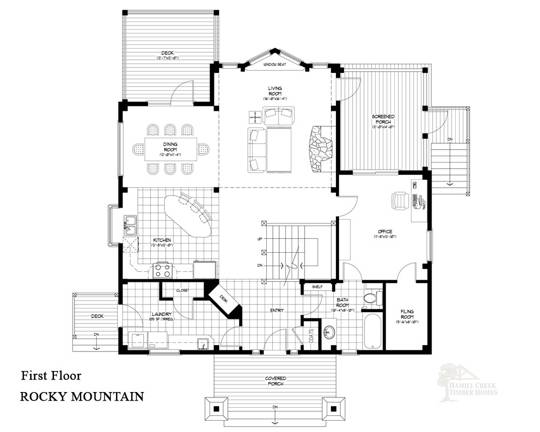Rocky Mountain Timber Home Floor Plan by Hamill Creek Timber Homes
The Rocky Mountain Timber Home Floor Plan by Hamill Creek Timber Homes features a hammerbeam entrance, stone pillars, a sundeck, large kitchen and ample room for entertaining.



Plan Details
Bedrooms: 3
Bathrooms: 3.0
Square Footage: 2526
Floors: 2
Contact Information
Website: https://www.hamillcreek.com/
Phone: +1 (888) 713-1800
Email: sales@hamillcreek.com
Contact: Get a Quote

This magnificent hammer beam entranceway features through tenons and stone pillars, which sets the tone for the entire home. The sundeck continues the architectural theme from the front of the house and is only a few steps from the living room, office and dining room which allows for a quick after-diner retreat to watch the sun set. The kitchen is fit for a gourmet with ample counter space and a handy island. The large living room is a great place to entertain guests or just kick back and read a book.











