Search Floor Plans
Search Results
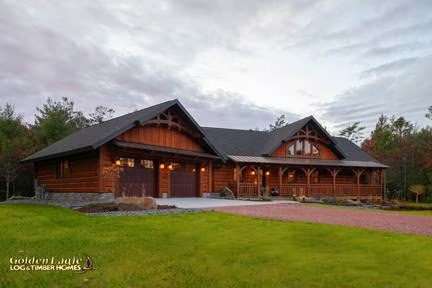
The 3-bedroom Timber Ranch 2286AR-UCT from Golden Eagle Log & Timber Homes features an open concept great room with exposed timber trusses, a stone fireplace, stone kitchen hood, a large rear deck, a…
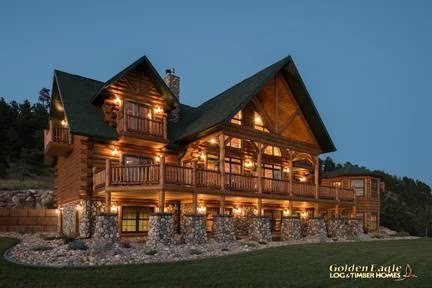
The Spearfish Country’s Best log home (3515AL Lofted) floor plan features tall ceilings, a loft with an open living space, upper-level bedroom suites with private balconies, a 5-car garage, window wa…
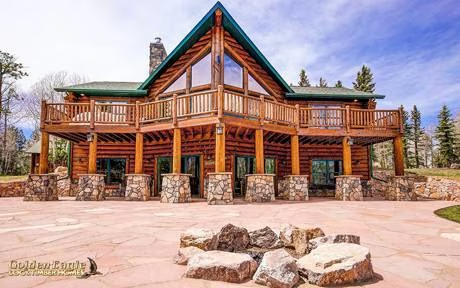
The Ski Home Prow Log Home floor plan is an open concept ranch home with an open layout, a 4-season room, and an optional garage or custom layout.

Stone, shakes, logs, and windows are all features of the 3-bedroom, 3-bathroom Lodge 2838AL log home from Golden Eagle Log & Timber Homes.
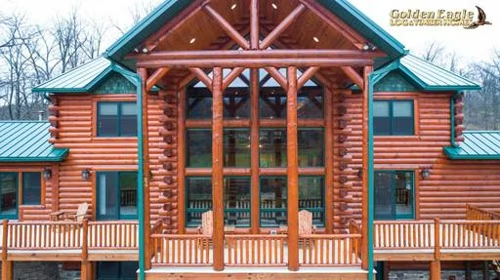
The Rocky Mountain 4327AL Lofted log home from Golden Eagle Log Homes features an open floor plan, a lofted great room, and has 5 bedrooms, 4 bathrooms, and an optional 2,000+ sq.ft. lower level.

The luxury Acadia home plan by Golden Eagle Log & Timber iHomes is really unique with octagon shaped rooms and 5 master bedrooms. This home also has an optional lower level contributing an additional…

The luxury Big Sky log home floor plan from Golden Eagle Log & Timber Homes features 5 bedrooms, 7 bathrooms in nearly 10,000 square feet of living space. The home features a dramatic great room, thr…

The 2,668 sq.ft. Double Eagle Deluxe Floor Plan from Golden Eagle Log & Timber Homes has 3 bedrooms, 3 bathrooms, and an open loft.

The 2,042 SF Langer Timber Frame was custom designed, manufactured and built by Honest Abe Log Homes in 2016.
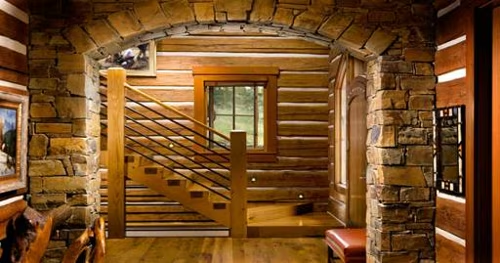
Perma-Chink Systems Products is the log home building industry’s trusted partner for the tightest, greenest, and most impeccably finished log homes in the world. Hundreds of log home manufacturers, g…
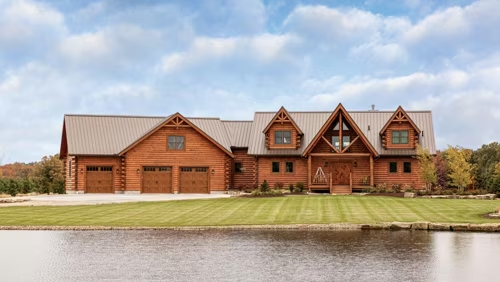
Based off of the McKay model, this plan features an open-concept great room with exposed timber ceilings and fireplace; a kitchen with adjoining laundry and half-bath; dining area opening to the larg…
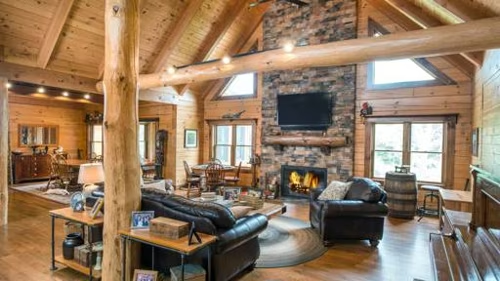
This plan offers a large, open concept great room, two bedrooms with vaulted, timber ceiling, and a covered front porch extending the full length of the house. And, no drywall anywhere!





