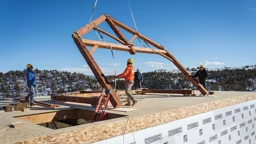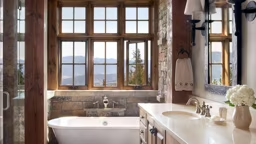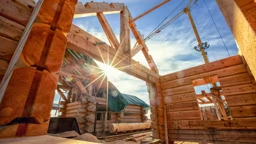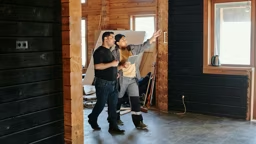
Plans and Renderings: Courtesy Riverbend Timber Frames
When we left Riverbend Timber Framing in Part 1 of our Welcome Home Series, the crew was in Marysville, Ohio, and had just completed the planning stage of a Florida couple’s family vacation home. The house would join two others owned by the client’s sister and daughter on the same 50-acre property. The next step of their journey is the more finite (and very exciting) design process. This is where the timber home team takes the couple from merely dreaming about timber home living to making it real.
Because of what Riverbend calls their “Total Home Solution,” representatives from all sectors of the process — planning, design and construction — were present at nearly all meetings with the client. This strategy really streamlines the process, as everyone on the team is privy to each decision as it’s being discussed, making them intimately familiar with all aspects of the job and the clients’ goals. With offices in Michigan and Idaho, open lines of communication mean challenges are solved before they snowball. Thomas Zelenak, an architectural designer for Riverbend, recalls traveling with client representative Marty Birkenkamp to the client’s home and sitting around their dining room table, debating design concepts. “It became a whole eight-hour day of us hanging out at their house, going over ideas, throwing them out and coming up with new ones,”
Thomas says. “Our singular goal was to ensure they’d get exactly what they wanted out of their home.”
The clients own several large furniture pieces — a table with expandable leaves, a special painting, a statue — that would require prominent placement in their home. This is a common design challenge that Thomas refers to as “room for room.” Areas are created with the expectation that a significant portion will be occupied by certain large objects. It’s a unique artform to combine structural needs with a desired aesthetic.

Another design challenge is how to make the most of natural elements, such as daylighting, which can impact major decisions like the home’s orientation on the site and window configuration and placement. In this case, Thomas wanted to capture the light’s reflection off a nearby lake. To do so, the window layout was slightly altered, which, combined with the home’s hammerbeam timber trusses that afford a wide-open floor plan, ensures multiple rooms are brightened by the water’s luminosity on sunny days.
Although designing a layout has practical concerns, such as structural support and livability, truly great spaces are built with a cohesive strategy that considers functionality. This home is oriented to face the other family homes on the property, so the design team incorporated several ways to enter the home — some of them quite unconventional. For instance, the formal foyer is accessed via the garage. Entering from here funnels you through a long, narrow hallway, which, serendipitously, creates a sense of drama when you enter the open, expansive timber-framed great room. The “family entrance” is located off of a covered deck near the master suite. “We discussed how to tuck away the master suite to differentiate between private and public space,” says Thomas. “This gave the owners their own corner of the home.”
Though the owner’s nest is strategically placed away from prying eyes, the floor plan’s central focus is all about social space. A large dining table sits in the exact center of the house, making it easy to gather everyone for family meals. There’s also a comfortable covered patio to greet the grandkids as they approach from the other homes in the family compound.
According to Thomas, designing someone’s dream home is a very intimate thing. He and other members of the Riverbend team still exchange Christmas cards with the homeowners. “There was such good communication that everything felt comfortable and I was truly happy, it didn’t feel like work.”

Home Details
Square footage: 2,725
Bedrooms: 2
Bathrooms: 2
In Part 3 of our series, we’ll look at what goes into raising the frame and constructing the family’s new timber home. View the other Welcome Home Series articles here.











