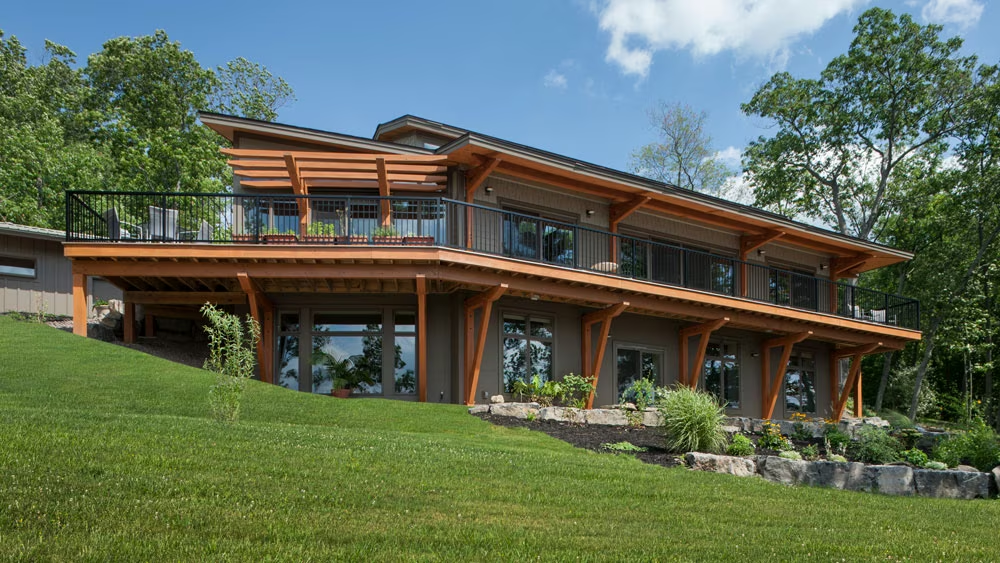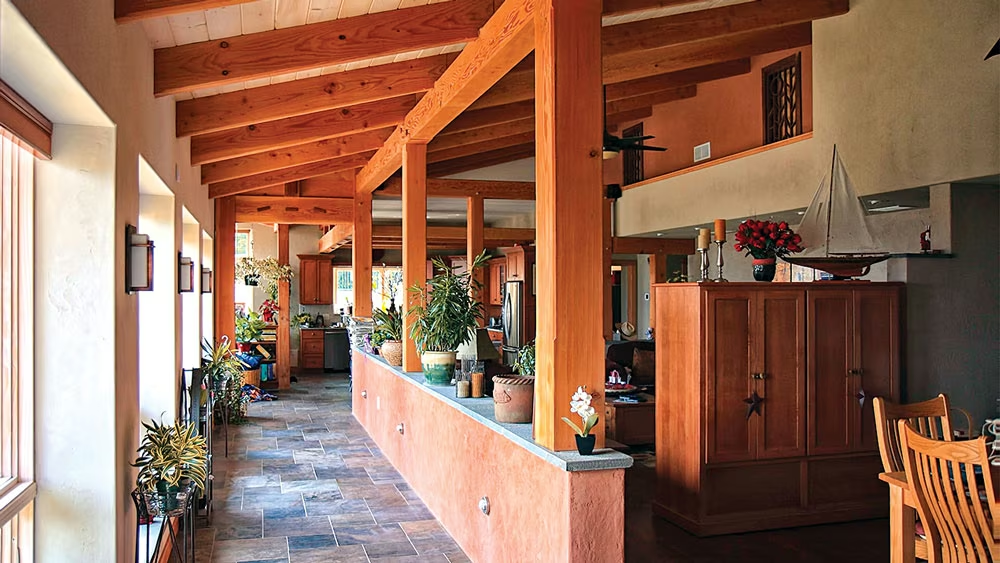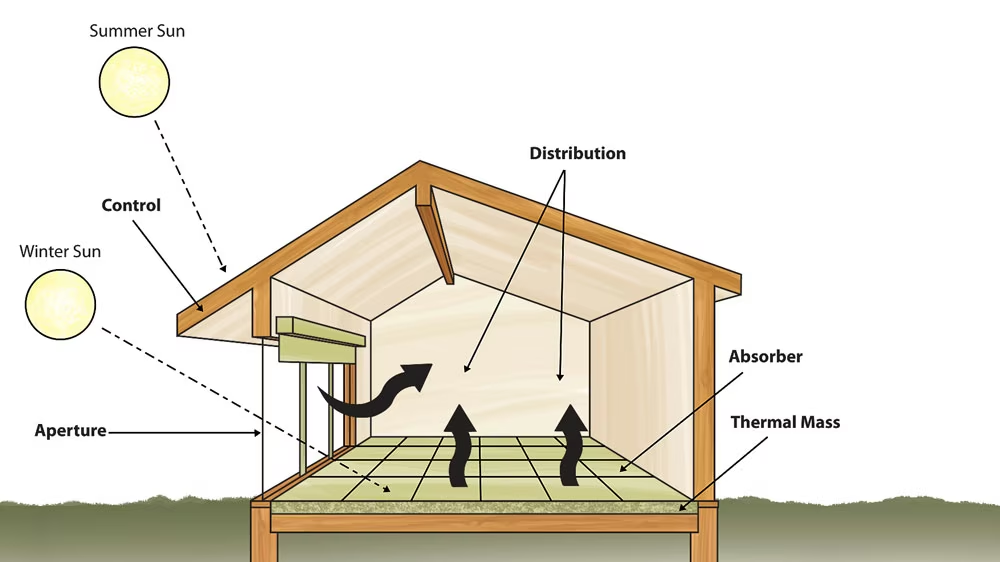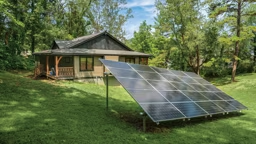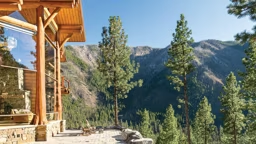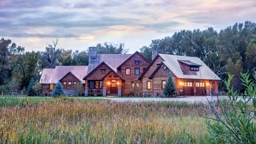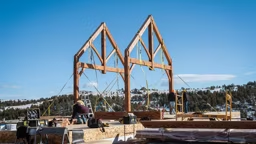For the sake of the environment and your checking account, making your home as energy efficient as possible is good practice. And the best time to take action is during the design phase because it’s easy to figure out the structure’s energy needs and usage in order to modify the design and better its efficiency.
A big part of this process is passive-solar design. Popular in northern climates where the sun swings high in the sky during the summer and low during the winter, passive-solar design relies on ancient principles of home building.
The cost of giving your dream home the ultimate passive-solar treatment could add to your building costs when you include the design and materials, but there is value to it beyond the satisfaction of saving energy. “You’re bound to receive a higher price for the property when you sell it,” says Sarah Nettleton, a Minneapolis-based architect and landscape designer who specializes in passive-solar design. “Electricity, gas and water are only going to get more expensive, and if you can shield yourself from those expenses with passive solar, you’re going to be ahead of the game in the long term.”
See more The Virginia Timber Frame with a Yoga Studio
Nettleton says that it has only been within the past century that heating and cooling a home just meant walking in and flipping a switch. “People like the early Hopi, who didn’t have electricity, made their cave homes livable by building them so that they faced south. The sun entered the home and warmed it in winter, and during the summer, it was higher overhead so they didn’t have to deal with direct sunlight,” she says.
The first step in passive-solar design is planning a home’s footprint with a compass and a global positioning system so that the majority of its windows face what’s called “true south.” Of course, this can be a problem if your lot sits on the east side of a lake or vista with hopes of breathtaking views. In that case, some designers recommend plenty of windows for the view side, but to make sure the glass is double-glazed and exterior louvers or blinds are in place to protect against sunlight when you don’t need it.
See more 3 Large Timber Frame Windows We Love
Windows are unfortunately the weak link in a structure’s insulation system, but well-conditioned windows with energy-efficient Low-E glazing can minimize the amount of heat transferred in and out.
The materials inside the home also affect its solar design. Passive-solar designers refer to “thermal mass,” which is the ability of a material to absorb and store heat. Flooring such as brick, concrete and some types of tile can absorb heat from the sun and radiate it into the home during the night. “That’s why, in the winter, you want the sun to come in and warm up the floor, and in the summer, you want to keep it out. It’s all about using the sun to your best advantage,” Nettleton says.
If you have your heart set on wood flooring throughout the home, you can turn one of the sun-facing interior walls into a thermal mass. A thermal wall made of brick or concrete absorbs heat from the sun and warms the room, just as thermal flooring would. The heat collected in one room can be easily transferred to other parts of a house with an open floor plan — a frequent feature in new homes.




