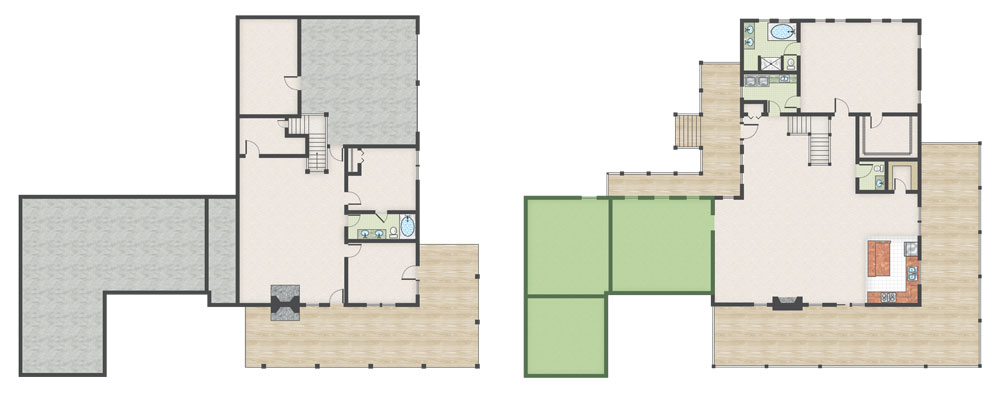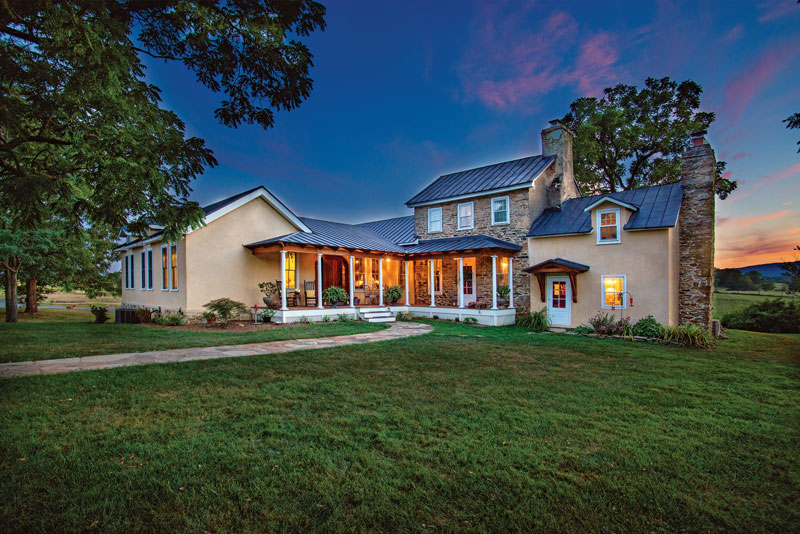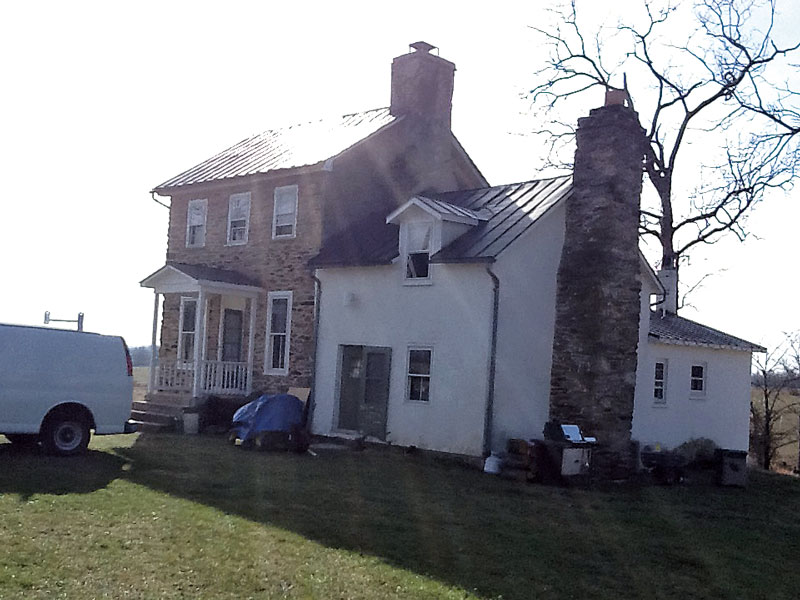Do you dream of a spacious main-level master suite or a four-season room? Is a spacious rec room resting on your wish list? Are you currently planning a modest-sized timber home with the intent to enhance it with a guest wing or larger living space in the future? Or maybe you’ve bought an existing home, but just need a little more space. Whatever the situation, a timber addition may be easier than you think. Whether you’re hoping to enlarge your existing house or designing a timber home with future expansion in mind, there are a number of important decisions you’ll need to make, including the placement of the extra square footage and how the new space will stylistically connect to the original house. Knowing your options will allow you to decide what will work best for your family’s lifestyle and budget.
Get the Facts
If you’re planning to add on, check with your town’s building department before you meet with an independent architect or designer from a timber home company. Explain what you’re thinking of doing and find out how local building codes, elevation specifications and regulations will affect your plans. For example, find out how much space you can add before you’ll need a larger septic field. From there, your contractor can determine whether the existing electrical, plumbing and HVAC (the heating, ventilation and air conditioning) systems are sized to handle the extra load and whether or not pipes and ductwork can be easily tied in with your addition.Plan Ahead
When you’re designing a modest house that you intend to enlarge at some point down the road, incorporating those additions on your original construction documents not only guarantees your home will look great, it will save you money, too. Planning ahead helps you avoid disappointment, because your designer can position the house within the setback requirements for your lot with enough room for your addition. To accommodate upcoming needs, your plan should position the parts of your home’s frame in areas that won’t be impacted by future expansion. Ask your designer about window placement, too. A well-placed window usually can be enlarged to create a door or archway opening into your new addition.Make a Connection
Ideally, your new addition should flow seamlessly with the existing home. To architects and remodeling contractors, one of the most satisfying comments a client can make is, “I can’t tell where the old house ends and the new addition begins.” The goal is to provide new amenities while creating the illusion that they’ve always been there. Other considerations:- Build out, rather than up. “Popping the top” or adding a second floor with timber frame joinery on top of an existing home typically isn’t possible. Fortunately, building out will rarely disturb your family’s daily routine for more than a few days. Whether you’re simply bumping out a wall for a breakfast room or adding a suite complete with a bedroom, bath, sitting area and kitchenette, most of the work is done outside of your current living space, which has less impact on your daily life.
- Pay close attention to how floors and ceilings will match up between then new and old sections of the house. These are key areas for the design to work effectively.
Choose Your Building Team
Choose a timber or post-and-beam manufacturer that specializes in additions. The same goes when picking a general contractor. Shop websites to narrow your search, and consider a producer’s location and proximity to your home site since you’ll pay more for freight for a company located across the country.Building On The Past
When the Schreibers purchased their little stone farmhouse, they purchased a structure that had been built in the late 1700s — a fact that gave the property instant charm, but did require an added attention to detail during the design and building phases of their timber addition. “It was important to the homeowners, and to us, that we be considerate of the original house,” explains Kevin Perdue, representative at Heavy Timber Truss & Frame. “For example, we found windows for the addition that perfectly matched the windows in the farmhouse. Those kinds of details are what make the finished house really come together and work.” [gallery columns="4" ids="20891,20892,20890,20888"]













