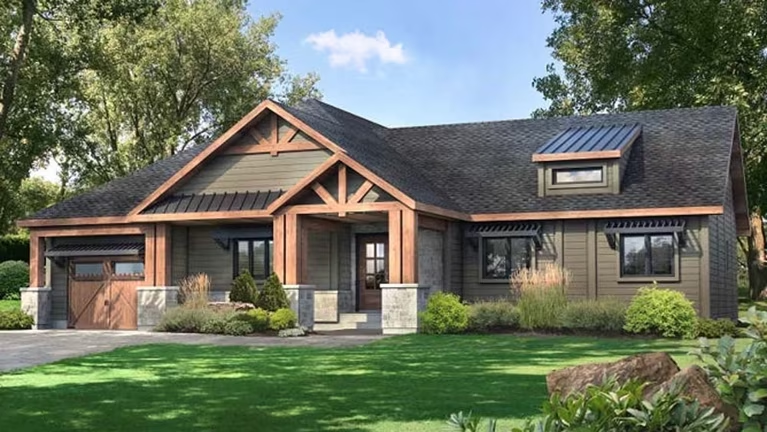Floor Plan Fundamentals
The secret to building a perfect timber frame home starts with mastering a few floor plan fundamentals. Get expert advice on designing the perfect floor plan for your log home, and choose the size and layout that fits your family's lifestyle.

Decided by our readers, these are the most viewed ranch floor plans on our website in 2024.
With all the same benefits of single-level living, modern ranches are aesthetically and functionally flexible.
To arrive at a plan that will address your needs — both now and in the future — there are several no-fail features that will help…
We ran the numbers, and according to our readers, these are the most popular floor plans on our website this year!
Just like each project that Colorado Timberframe is a part of, this floor plan was designed to both exceed clients’ expectations …
Design your mid-size home to be everything you want and need it to be, now and in the future.
To help you get started, we tapped Woodhouse, The Timber Frame Company for their expertise on the right way to rightsize.
These are the keys to a home that will transition through life with you.
Though originally conceived as a weekender, the size, amenities and layout of this plan make an ideal primary home for those look…
Single-story homes are as versatile as they are practical, and they're perfectly designed for a lifetime of enjoyment.
Ideas to maximize your floor plan when you’ve only got one floor.
Sometimes, constraints lead to creativity.
Enlisted for everything from keeping elderly family members close by to earning extra income, accessory dwelling units are flexib…
Avoid potential design pitfalls with these smart workarounds:
Easy tips to design a floor plan that's warm and welcoming:
This humble single-level staple gets a contemporary makeover.
The owners of this North Carolina home were avid travelers, spanning the globe in search of new adventures ... until they saw thi…
Trying to decide which style timber frame is right for your new home? The experts at Colorado Timberframe have a few pointers:
Well-planned transitions will give your timber home a comfortable, livable vibe.
Before you set your sights on the stock-plan route too firmly, you may want to explore the benefits of drafting a timber home tai…
A reader writes in wondering where to put a chimney to get the most bang for their buck...
Take it one step at a time, and use these 12 tips to create a floor plan that will satisfy you now and in the future.
No matter your square footage, here are a few ideas for kitchen space savers.
Whether you want an eclectic look or a way to keep the budget in check, a hybrid timber home offers a variety of advantages.
No matter the size of your home, be sure to leave room for these 8 design elements that will make your timber home comfortable and functional.
































