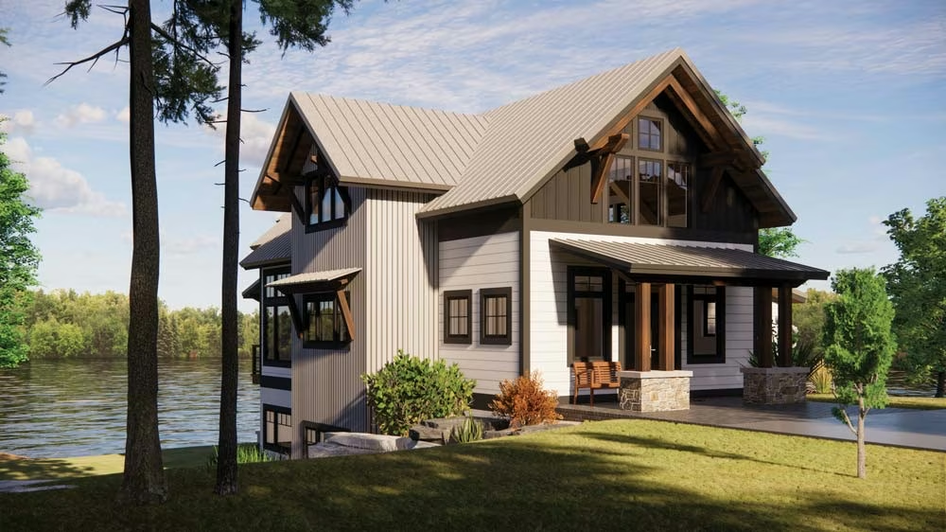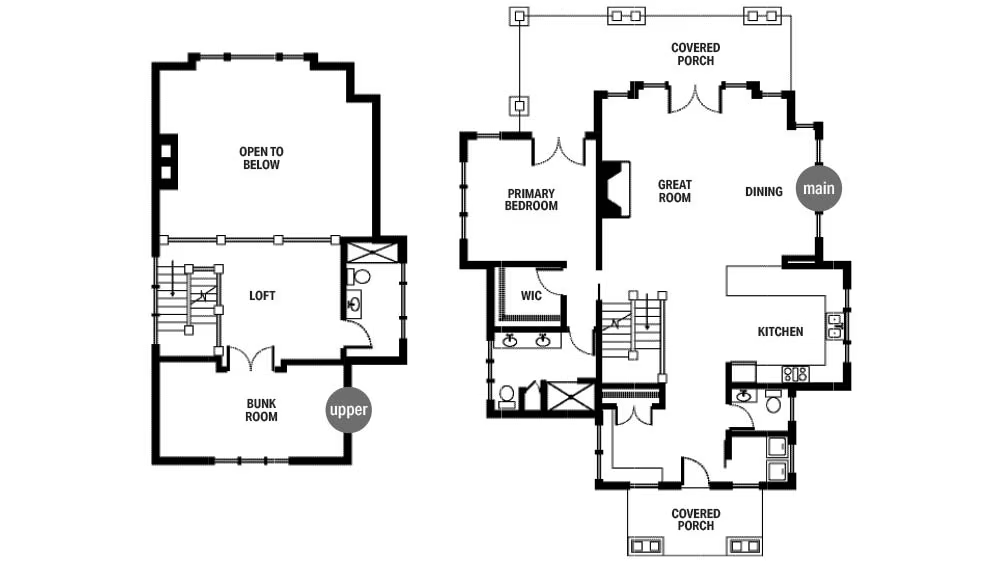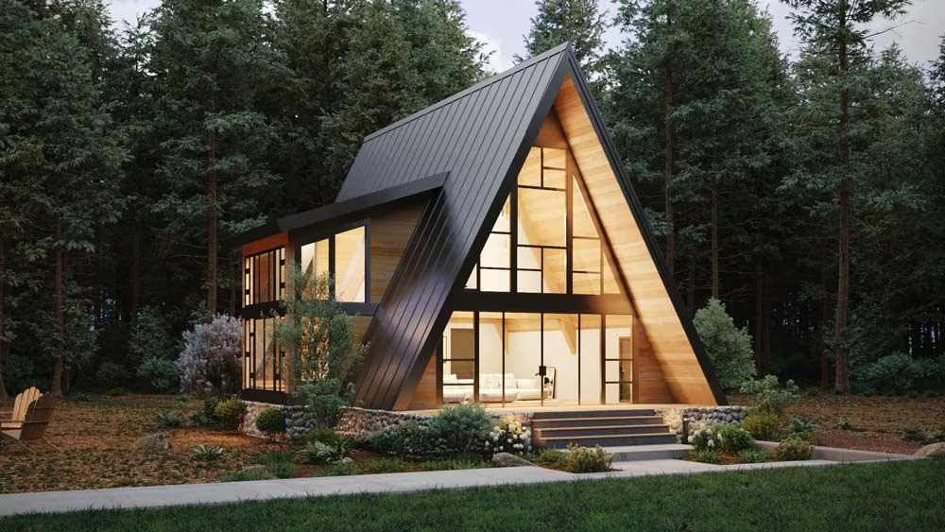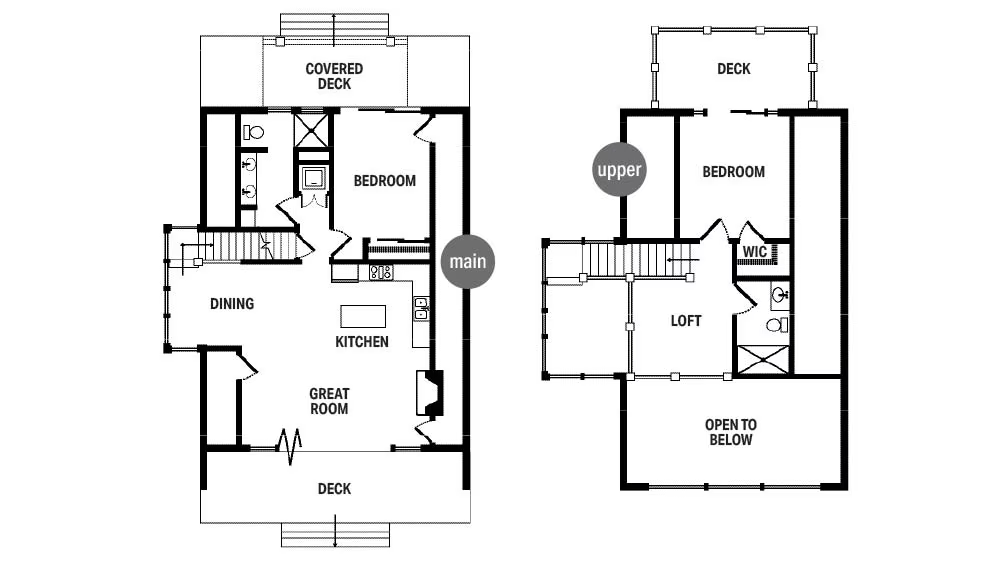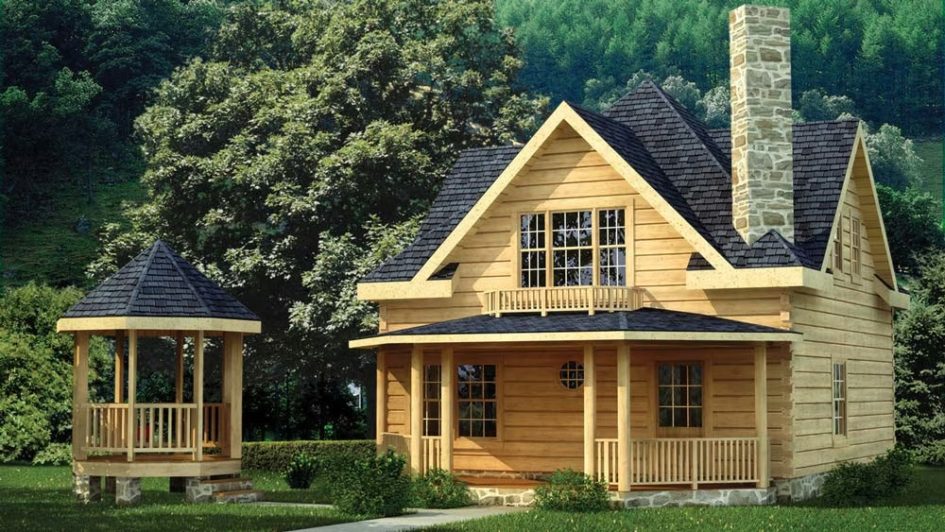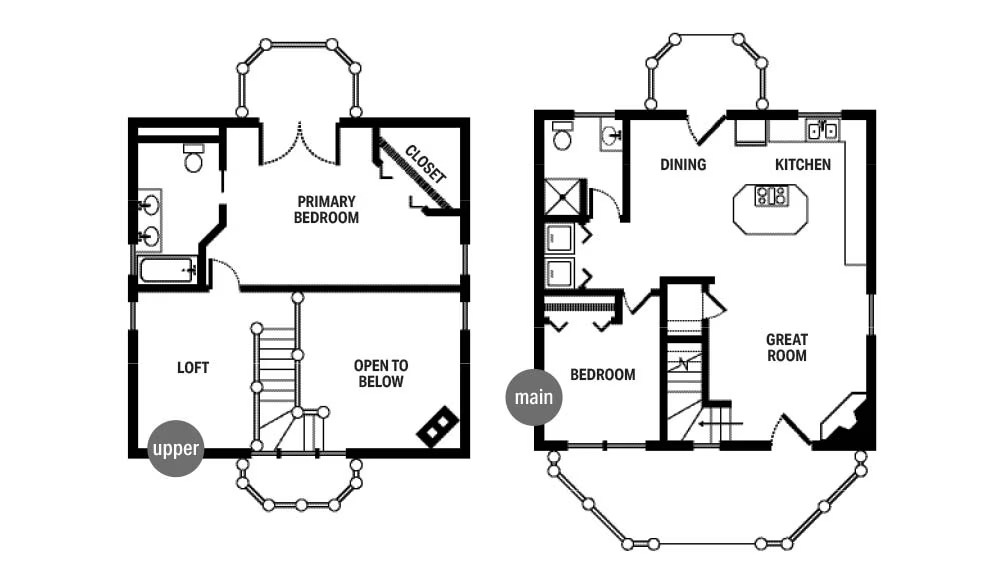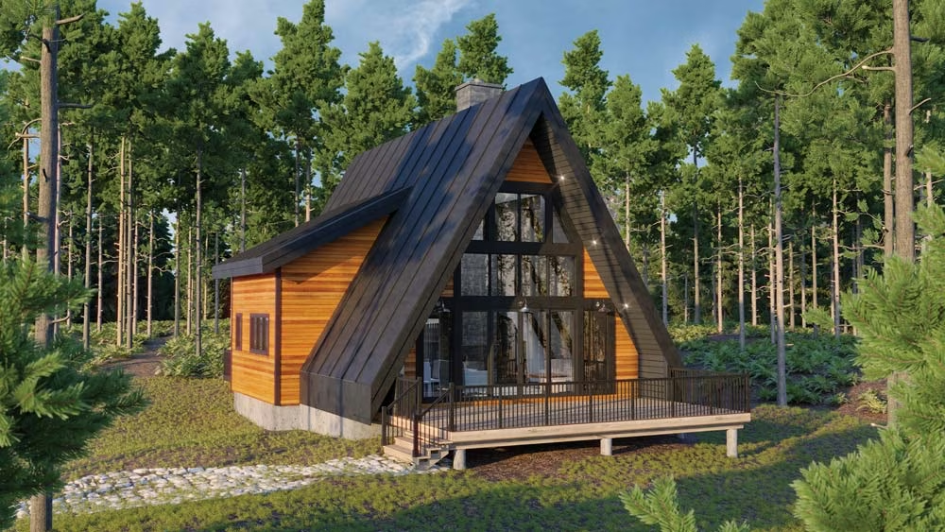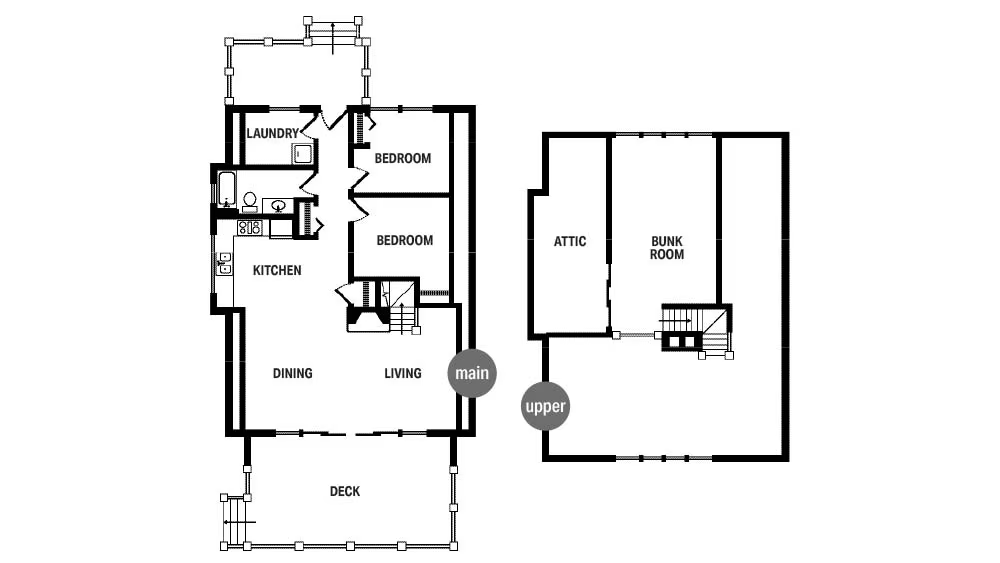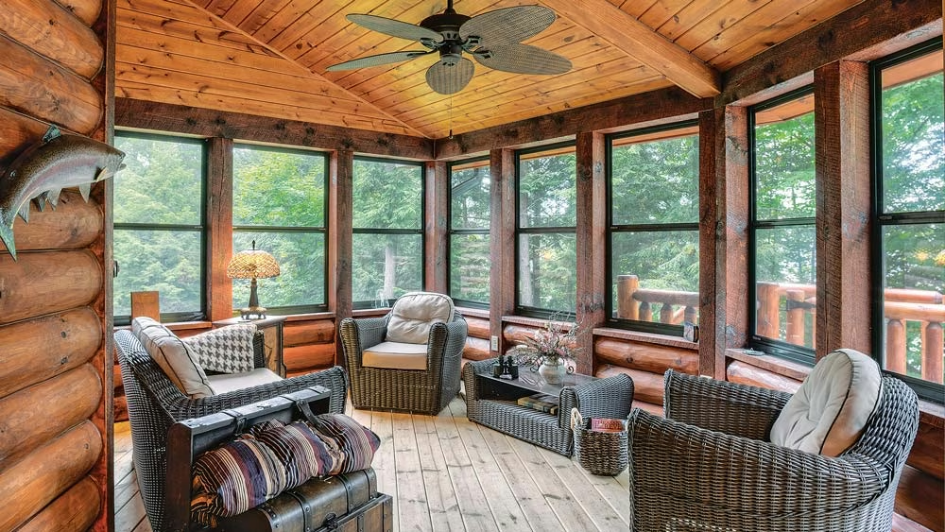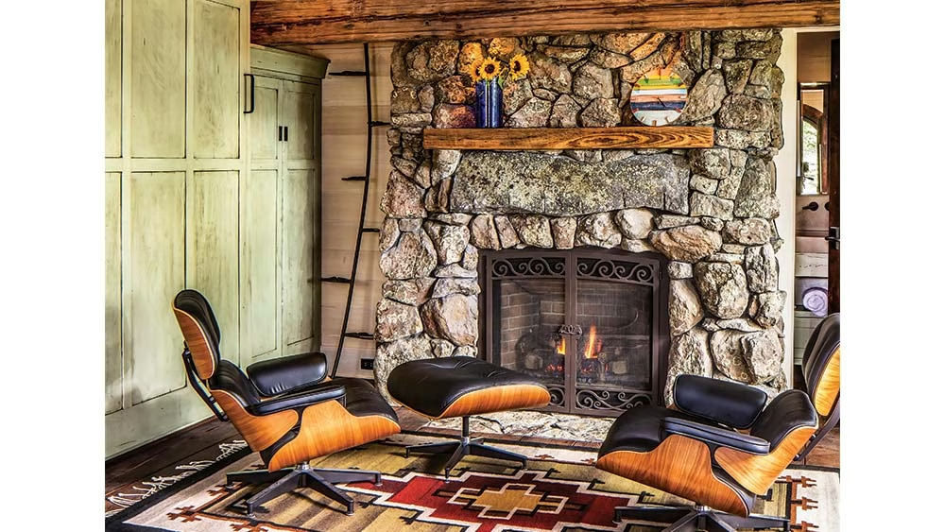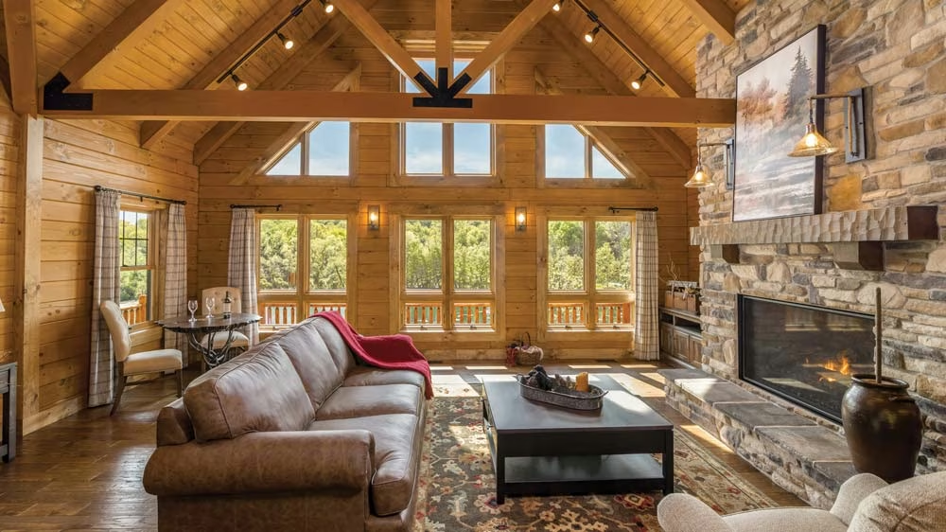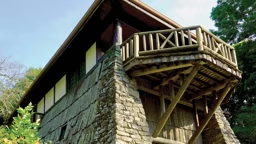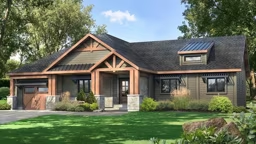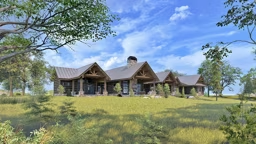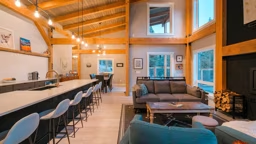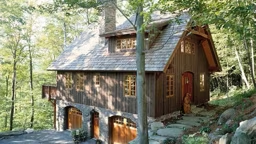
As modern homeowners reconsider the role their homes play, today, into retirement and beyond, many find inspiration in classic styles from the past, like charming cottages and cozy A-frames. But don’t let their nostalgic aura fool you — these homes are modern marvels in their own right.
Matt Franklin, lead architect at M.T.N Design, regards the A-frame as both a mid-century icon and a tribute to the steep-roofed Scandinavian cabins built to shed heavy snow. “The A-frame combines an older style with modern materials for a sleek, sophisticated look,” he says.
Their long-term cost-effectiveness doesn’t hurt either. “A-frames play into the desire to drive down cost, since most of the structure is the roof, which requires less maintenance and offers more durability than siding materials,” Matt says. And because that “roof” is the supporting structure, your design options are flexible. “You’re left with an open box to play with,” he says.
At Discovery Dream Homes, which recently added an A-frame plan to its portfolio of log, timber and hybrid designs, today’s iterations are a chance to put a contemporary twist on the iconic aesthetic, expanding the A-frame’s habitat into suburban and urban areas.
Wherever you land, the surrounding landscape becomes an inherent part of the design. “Windows become your art,” Kate Jewell, senior architectural designer at Discovery Dream Homes, says. “Not having walls can be part of the charm.”
For those looking for something a little more traditional (and/or walls perpendicular to the ground), updated takes on the classic cottage offer that same small-space charm with all the benefits of log and timber construction in a limitless array of architectural styles.
“The exterior timber frame components can be modified and adapted to suit the building’s location,” explains Samantha Fentzke, an architectural designer at Timberbuilt. She adds that her firm is developing smaller footprints that will appeal to Gen Z and Millennial buyers, who may prioritize travel and outdoor living over owning a large home.
To wit, Southland Log Homes has also seen growing interest from outdoor enthusiasts, young couples, small families and empty nesters, who are putting nature, simplicity and rustic aesthetics first. For clients like these, Danielle Whorton, director of project management at Southland, suggests hybrid timber frame construction as a wise choice for cottage-style builds.
“Hybrid timber frame homes are built using conventional framing techniques, meaning any professional builder can handle the construction,” she explains. “Despite this, hybrid timber frame homes retain the same aesthetic appeal, with beautiful log posts, beams, vaulted ceilings and exposed timbers.”
Whichever path you choose, by combining traditional aesthetics with modern materials and techniques, today’s cottages and A-frames can provide the perfect balance of appeal, functionality and adaptability — no matter if the house is your primary residence or a personal retreat. See for yourself just how practical these petite styles can be with these four stand-out designs:
The Lake Cottage by Timberbuilt
Courtesy of Timberbuilt
Square Footage: 2,040
Bedrooms: 2
Bathrooms: 2 full, 1 half
The Lake Cottage by Timberbuilt is a flexible timber frame home designed to enhance views and indoor-outdoor flow, according to Timberbuilt designer Samantha Fentzke. Its open-concept layout aligns the dining room, great room and primary suite along a central axis that leads to a spacious covered porch. Expansion options allow for additional rooms off the entry, great room, primary suite and loft. Inside, the great room’s timber framing is accentuated by a dramatic two-story wall of windows. Timber details continue outside, with shed and gable rooflines, double posts and visible braces that complete the home’s Craftsman-inspired aesthetic.
The Huron by M.T.N Design, a division of PrecisionCraft Log & Timber Homes and Riverbend Timber Framing
Courtesy of M.T.N Design
Square Footage: 1,582
Bedrooms: 2
Bathrooms: 2
The Huron merges modern style with rustic charm, showcasing clean lines and a strong timber frame structure. The main floor features a cozy bedroom, spacious great room and an open kitchen/dining area, plus a full bath and laundry. Upstairs, a second bedroom, full bath and adaptable loft space provide privacy and versatility. Two-story glass windows bathe the interior in natural light. An upper-level deck offers stunning views, while decks and porches support effortless indoor-outdoor living.
The Salem by Southland Log Homes
Courtesy of Southland Log Homes
Square Footage: 1,285
Bedrooms: 2
Bathrooms: 2
This design offers the charm of a classic cottage, available in both a traditional full-log style and a hybrid timber frame. According to Danielle Whorton with Southland, many customers appreciate the hybrid option for its interior design flexibility, while others love a traditional log aesthetic for a cozy cottage feel. With a multi-gable roof, half-hexagonal covered porch and a charming faux balcony on the second floor, the Salem embodies the look and feel of a fairy-tale cottage.
The A-Frame by Discovery Dream Homes
Courtesy of Discovery Dream Homes
Square Footage: 1,442
Bedrooms: 2, plus bunk room
Bathrooms: 1
This plan maximizes space and versatility with clever design elements, says Kate Jewell. Simply by adding a dormer, the layout gains 800 square feet of extra headroom in the kitchen and bath, as well as additional attic storage upstairs. The main floor features two bedrooms, a full bath and a combined living and dining area framed by floor-to-ceiling windows in the signature “A” of the structure. The upper floor includes a bunk room that can serve as a bedroom, office or hobby space, while interior walls in drywall or tongue-and-groove allow for versatile finishes and paint options.
Designing for All Seasons
Summer
As temperatures rise, good ventilation becomes essential. Optimize cross-ventilation in your design with strategically placed windows to allow cool breezes to flow through the house.
Home by Tomahawk Log & Country Homes
Dan Hoffman photo, courtesy of Tomahawk Log & Country Homes
A-frames and cottages offer a comfortable retreat for all seasons, when designed right. Thoughtful choices in design, ventilation and materials allow these homes to adapt easily to seasonal changes, making them ideal for homeowners who value year-round enjoyment in their personal slice of nature.




