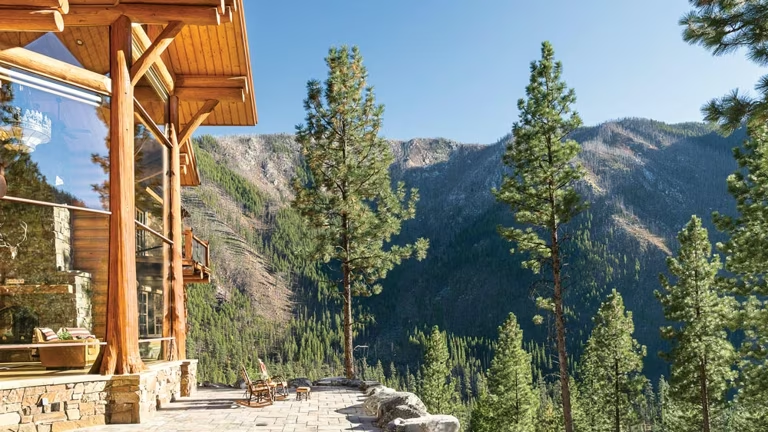Timber Frame Construction
Timber frame construction has been around for centuries—and with good reason. A timber frame provides not only an exquisite structure for the home, but also supports the weight of the roof by transferring the load to the principal posts and foundation. Here we’ll explore the ins and outs of timber frame construction, including post and beam house styles, insulation tips, site management, and construction time frames.

Designing for a sloped lot has its ups and downs, but with creativity and proper planning, you can call a mountainside site home.
What you should know about the day your home’s timber frame goes up.
Trying to decide which style timber frame is right for your new home? The experts at Colorado Timberframe have a few pointers:
A reader writes in wondering where to put a chimney to get the most bang for their buck...
Figure out what kind of custom home you should build.
What goes on behind your four walls requires a lot of planning. Here's how to get your systems straight.
Whoever builds the home, the best qualifications are that the person provide reliable, qualified subcontractors and that you feel…
Use this handy illustration as a guide to timber frame terminology:
Use this syllabus to better understand what to expect from the process of building your dream timber frame home. While it may be …
It's the details that make all the difference after all!
The details of each variety may seem small, but their effect is huge.
Timber frame construction has been used for centuries and is increasingly popular today - here's why.
What are the biggest differences between conventional and naturally built homes?
What exactly is a naturally built timber home, and what sets it apart from other homes?
Wormy or ambrosia maple is known for its white and dark wood tones, but it can lose color over time. Here's how to keep your worm…
Why you should consider building a timber frame home for you and your family.
What are the pros and cons for an interior versus an exterior chimney? We’re working on a limited budget and need to build someth…
Jeff and Stephanie Bowes of Canadian Timberframes share three topics to address before choosing a timber provider.
This rustic barn structure was built to include two separate living spaces: a large area with a bar for entertaining, and a secon…
A symbol of American tradition, backyard barns have become the place to be for good old-fashioned fun!
Here’s what you need to …
Barn-style homes are having a big moment in the sun. Check out these tips and trends to help you achieve that look in your timber…
Are geothermal heat systems really as efficient and cost effective as you think?
In truss systems, engineering and art intersect, creating the open-concept designs that today's buyers seek. But more importantly…
Here are a few of our favorite options on how to use reclaimed materials in your timber frame.
What are the benefits of exotic hardwoods for exterior spaces, and are they worth the cost?
In the timber-frame construction process, there are a few steps and traditions not found in conventional home building, and they're all part of the charm and history of the timber-framing craft.



























