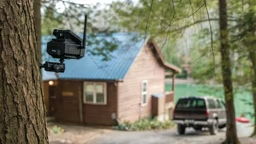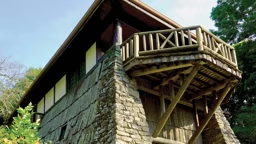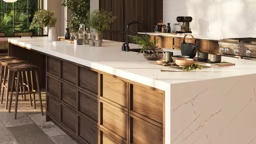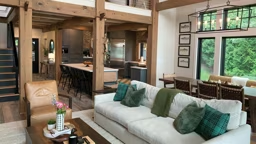
Photo: Vince Klassen / Canadian Timberframes Ltd.
Kitchen
To get a kitchen that performs to your expectations, you have to rethink what you think you already know about designing this very important space. Where once the concept of the kitchen triangle (the proximity and location of the stove, sink and refrigerator) reigned supreme, there’s a new configuration on the scene: zone design. Think of your kitchen in terms of functions, like baking, food prep, serving and cleaning, as well as how many people will be working in the kitchen at one time. You may find you need two sinks, a cooktop that’s separate from a pair of wall ovens and a small under-counter fridge in the island detached from the main refrigerator. Don’t forget space for people to gather together while you cook.
Entryway
While in some cases, log and timber home entryways have become more grand, you’ll want to ensure that this first-impression space is warm and welcoming. As a gauge, designers suggest a minimum of 2 to 4 percent of the total square footage of the house. To avoid feeling cramped, guests each need 3 feet of space to remove coats, so consider the average number of people who will enter your home at one time, and be sure to have a closet or coat rack to keep their items off the floor.
See also: How to Design the Perfect Entryway
Master Bath
Aside from the kitchen, a master bath is one of the most expensive rooms in the house. Even so, it’s one space where it can be less costly to “over design” now than to expand or retrofit later on. This includes planning for future needs. Incorporate 3-foot-wide doorways, a curbless shower or wet room, floating vanities that would allow for a chair to slide beneath and resilient, low-maintenance materials like quartz counters and porcelain tile.
Loft
If there’s a better log or timber home feature, we don’t know of it. They don’t cost much to build but they add incredible value and provide endless possibilities in a flexible floor plan, serving a range of needs from offices and exercise rooms to kids’ lounges and guest bedrooms, making a loft a smart investment.











