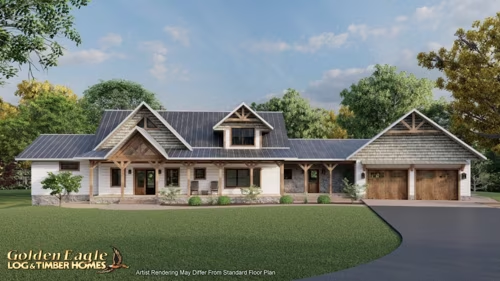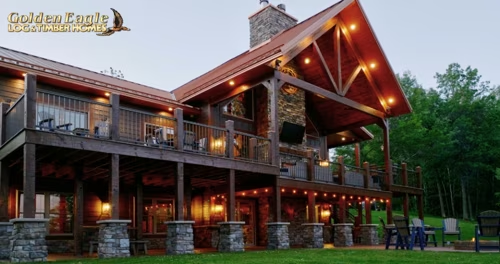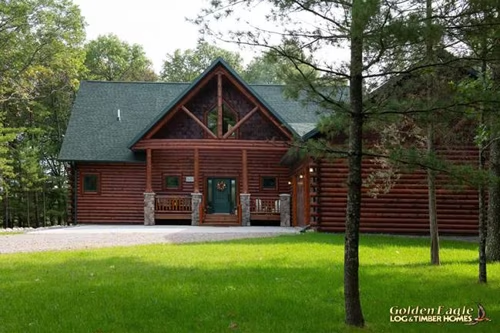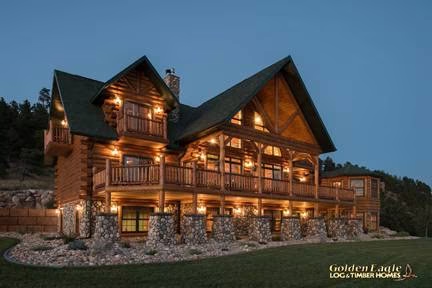Search Floor Plans
Search Results

This is our most elaborate and detailed timber home series. It is designed for the customer who understands the beauty of timber and wants the best of the best. The added wall height and craftsman …

The Golden Eagle Log and Timber Homes - Farmhouse Log Cabin Floor Plan embodies rustic charm and modern comfort in perfect harmony. This thoughtfully designed log or timber home offers a spacious and…

This is our most elaborate and detailed timber home series. It is designed for the customer who understands the beauty of timber and wants the best of the best. The added wall height and craftsman …

Introducing the "Rustic Lodge", a log home that blends timeless charm with modern convenience. Available in either a classic timber exterior or a durable, low-maintenance option, this lodge boasts an…

This is our most elaborate and detailed timber home series. It is designed for the customer who understands the beauty of timber and wants the best of the best. The added wall height and craftsman …

The luxury Acadia home plan by Golden Eagle Log & Timber iHomes is really unique with octagon shaped rooms and 5 master bedrooms. This home also has an optional lower level contributing an additional…

The luxury Big Sky log home floor plan from Golden Eagle Log & Timber Homes features 5 bedrooms, 7 bathrooms in nearly 10,000 square feet of living space. The home features a dramatic great room, thr…

Stone, shakes, logs, and windows are all features of the 3-bedroom, 3-bathroom Lodge 2838AL log home from Golden Eagle Log & Timber Homes.

The Rocky Mountain 4327AL Lofted log home from Golden Eagle Log Homes features an open floor plan, a lofted great room, and has 5 bedrooms, 4 bathrooms, and an optional 2,000+ sq.ft. lower level.

The Ski Home Prow Log Home floor plan is an open concept ranch home with an open layout, a 4-season room, and an optional garage or custom layout.

The Spearfish Country’s Best log home (3515AL Lofted) floor plan features tall ceilings, a loft with an open living space, upper-level bedroom suites with private balconies, a 5-car garage, window wa…

The 3-bedroom Timber Ranch 2286AR-UCT from Golden Eagle Log & Timber Homes features an open concept great room with exposed timber trusses, a stone fireplace, stone kitchen hood, a large rear deck, a…





