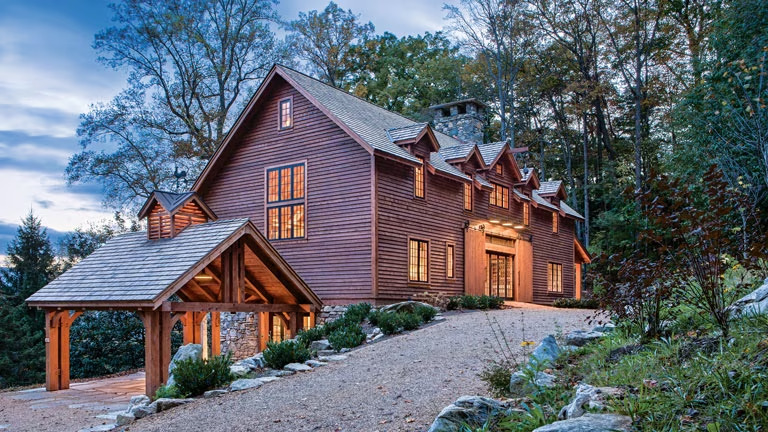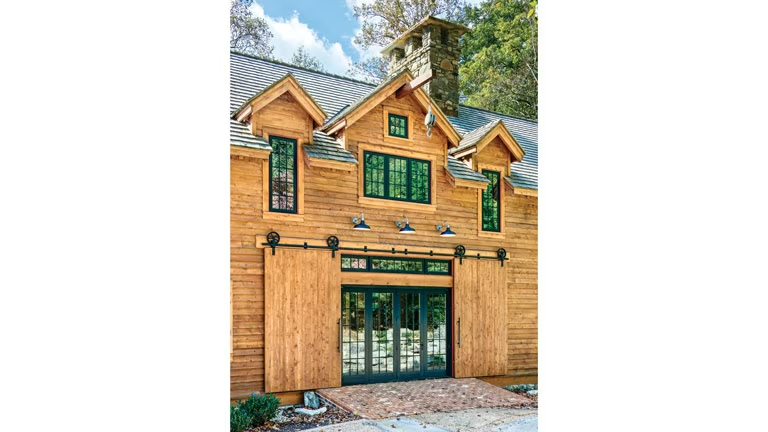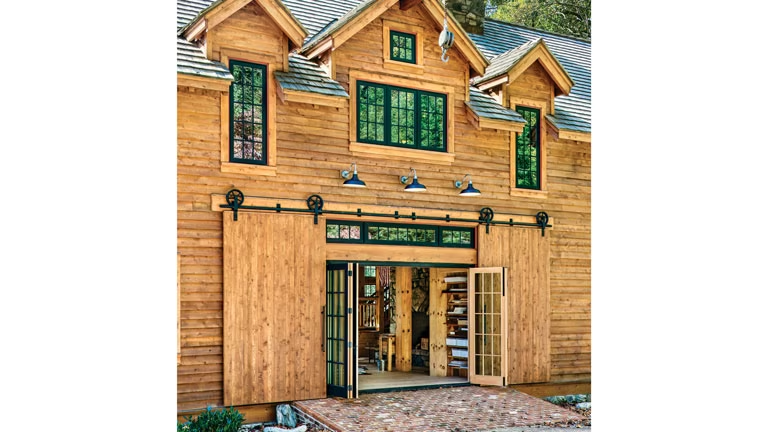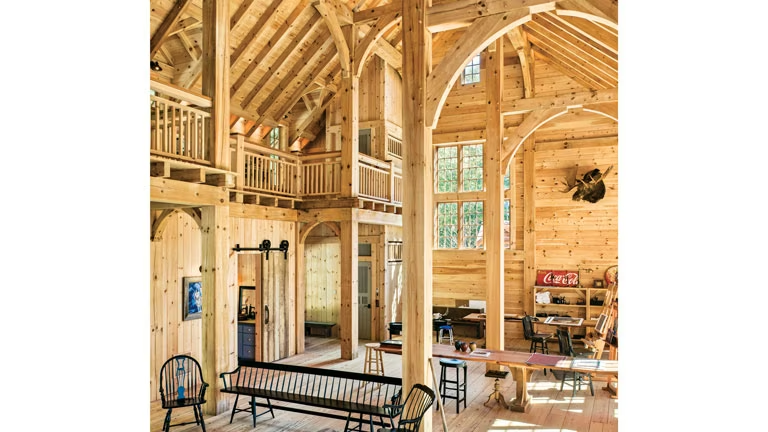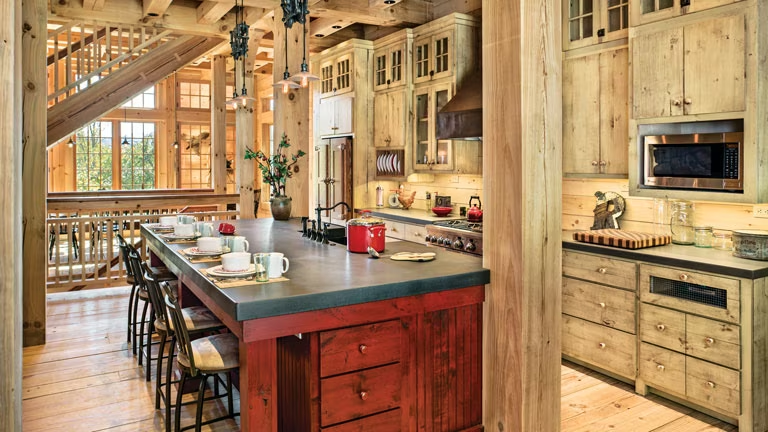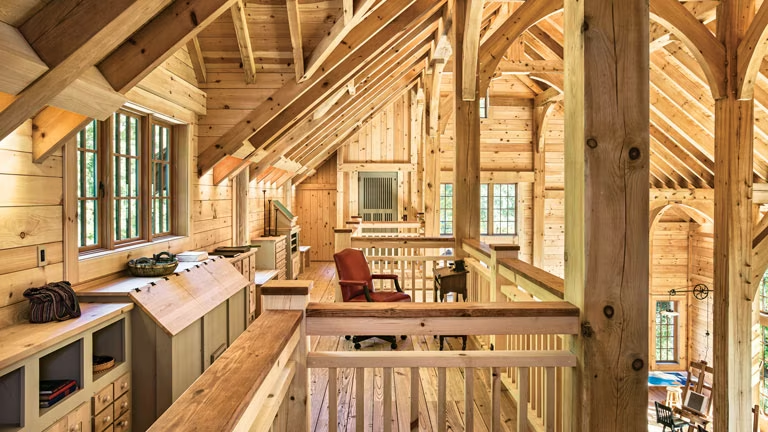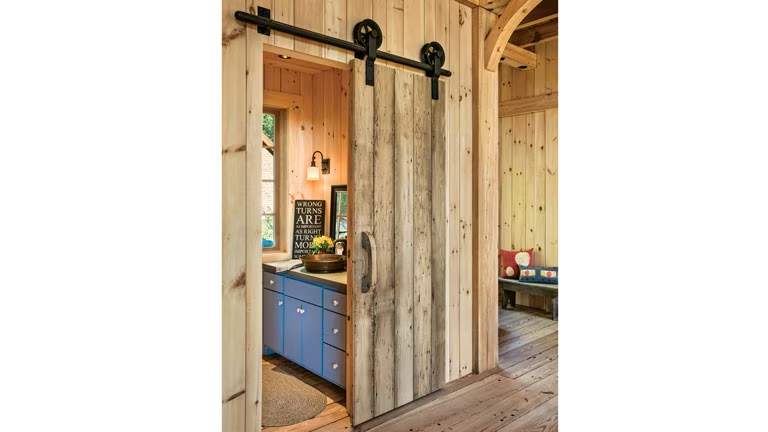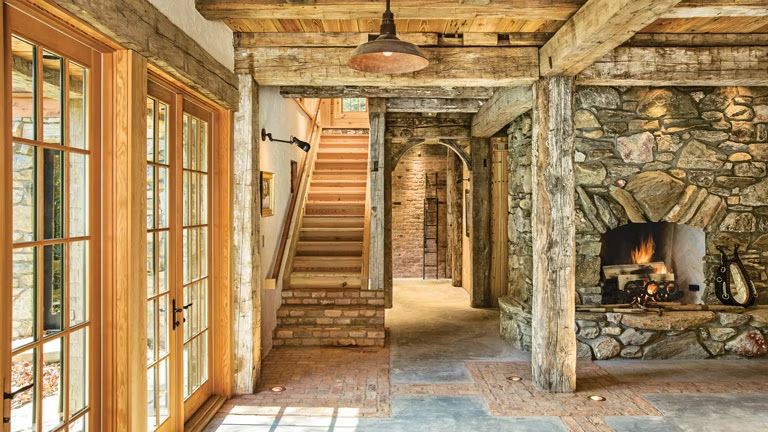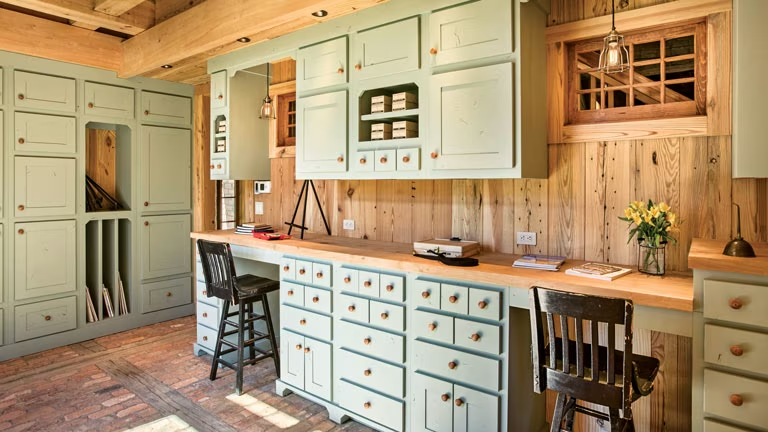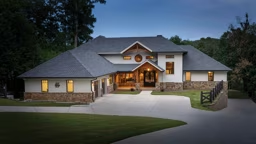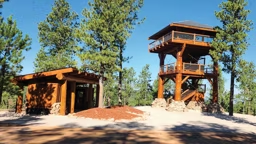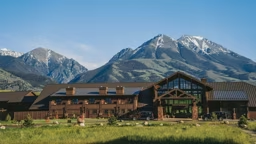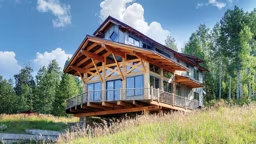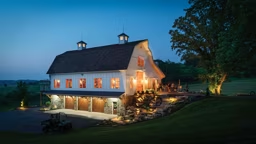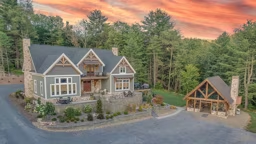Styling by Debra Grahl
When it comes to home design, one popular buzzword that you’ll hear time and time again is “authentic,” resulting in clients asking their architects to use old, original or distressed materials to achieve a certain aged look in their homes. That works in the drawing phase, but when it comes to construction, many people don’t like what they see, says architect M. Shawn Leatherwood of The Architectural Studio in Waynesville, North Carolina. But the owners — both artists — of this Asheville studio really understood what they wanted, says Leatherwood. “They had a vision.”
The couple, who had vacationed in the area for many years, first found the idyllic 5-acre site with views of the Black Mountains and purchased it and razed an existing circa-1950 home. “We wanted a place where the whole family could work,” says the homeowner. One son is an art teacher, the other a graphic designer; one daughter-in-law is a photographer, the other a potter. “We knew even before we started that we wanted a barn structure. It would give us the space and volume, and the beauty of the timbers. And there’s a history of barns being used as a sanctuary. In early times they were places to meet. We saw this as a precedent to turn this into a sanctuary of art. A barn made it unusual, but it was exactly the look we wanted.”
To achieve that goal, the homeowners worked closely with Leatherwood to design the 3-level structure that has a gallery and jewelry studio on the lower level; a main level with kitchen and dining area and a studio; and a loft with a master bedroom suite and a balcony. The homeowner says he sees the overall design as “hand, head and heart.” The hand level is for painting and making pottery — a classic studio. The head is the gallery space where others can exhibit, “but it’s more about the cognitive aspects of art, how to look at what others are trying to say,” he says. The vision required some definite material choices. They used the oldest timbers — some, according to the homeowner, may have been 200 years old before they were used to build the barn from which they were reclaimed — on the lower level and left them untouched. The timbers were sourced by Zac Guy at Appalachian Antique Hardwoods.
“You could still smell the manure on them. I love that,” says the homeowner. The floor was reclaimed from a South Carolina warehouse. Installed in varying lengths, the boards still have cracks, gaps and knotholes. “One tradeswoman spent weeks filling in knotholes that were too big that people might get tripped up on,” the homeowner says. Barn it may be, but a studio that will be a temporary home to artists needs things like electricity, plumbing and lighting, too. “It’s hard to find places to run electrical wires in a timber frame since there are no wall cavities,” Leatherwood says.
After a long search, they hired Dan Terry of One Associate, a multi-disciplinary designer who helped solve the problem of where to put lights to achieve the internal glow the homeowners were looking for. Recessed lighting is routed along the timbers. “In some spots they pulled up a floor board and routed grooves into the timbers to pull the wiring and mortice it up a timber post. It’s almost like a theater production,” Leatherwood says.
The homeowners didn’t want to see any ductwork and several HVAC companies said it couldn’t be done. The owner of Bullman Heating & Air came out of retirement to show them how to put the ductwork under a shed roof and behind cabinetry. Closets look as if they’re a part of a wall. “Unless you know where to push, you wouldn’t know that a door will pop open,” says the homeowner. As for gutters, he says, “you show me a barn with gutters and we’ll do it. We found a guy who understood French drains.” The water runs off the roof onto stone paths and into hidden drains. “No ugly downspouts, no gutters to clean.” The homeowners were an integral part of the everyday process, Leatherwood says. “They were really proactive and had a good ability to visualize things in 3-D.”
Although that might mean things would change “on the fly,” timber framer Dan Fowler of Scribe Fit Log Builders, general contractor Chuck Davis, onsite supervisor Tommy Nash and all the trades people involved with the build realized this space was going to be something different and collaborated to come up with solutions, the homeowner says. “Problem solving was always a culmination of many people’s thoughts and ideas, especially as they caught the vision.”
The effect is just as they imagined. Slide open the reclaimed wood doors on the main level and it’s as if you’re truly in a barn, but one that is so light and airy it’s almost cathedral like. Sanctuary, indeed.
Home Details
Square Footage: 6,600
Architect: M. Shawn Leatherwood, The Architectural Studio




