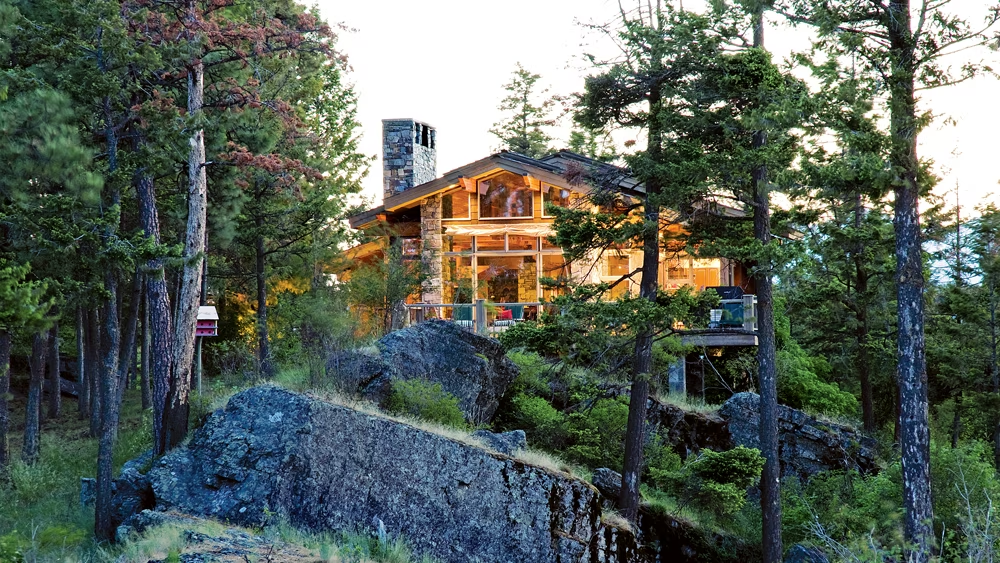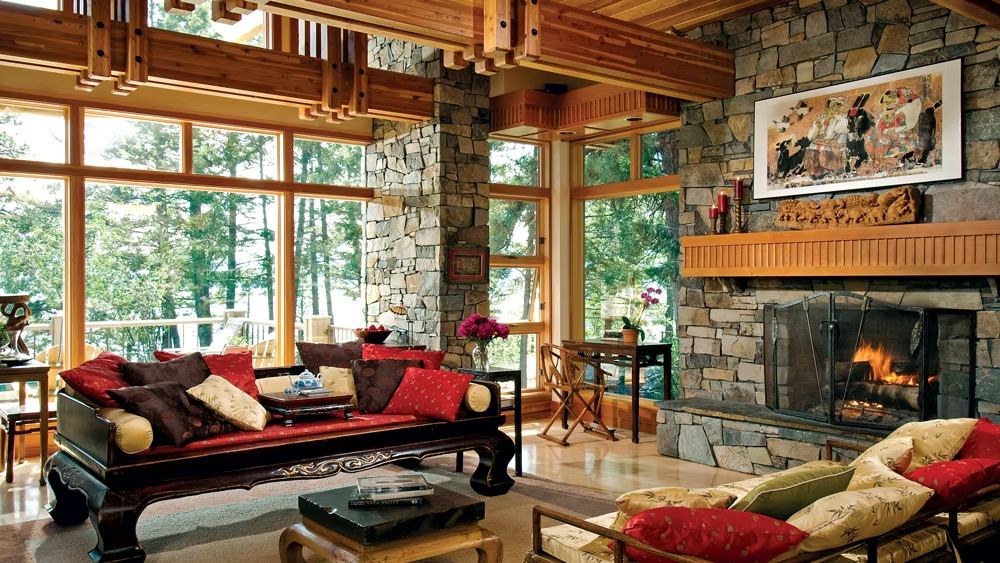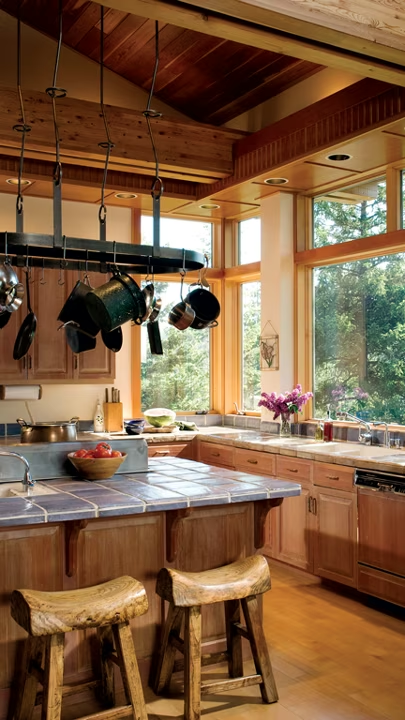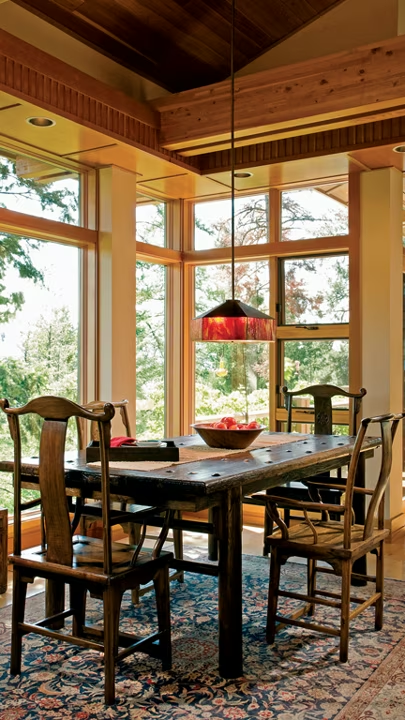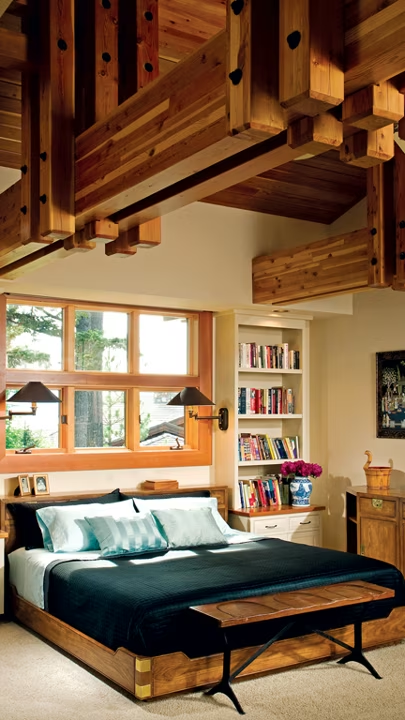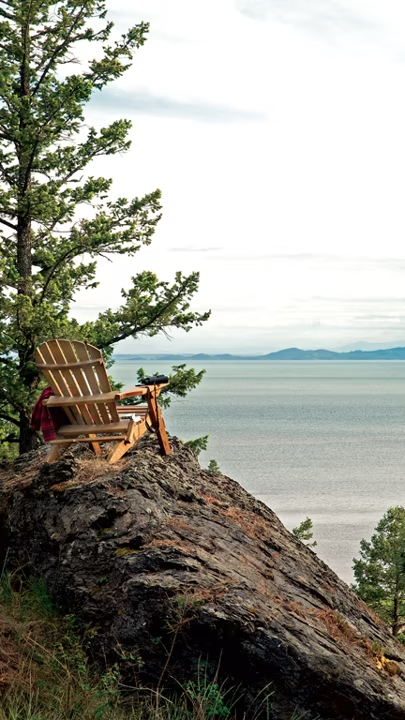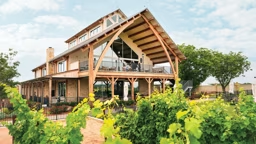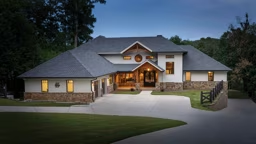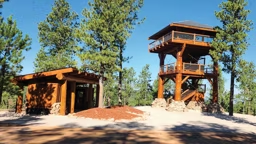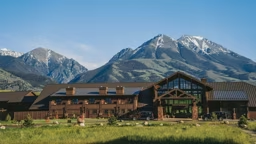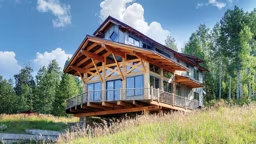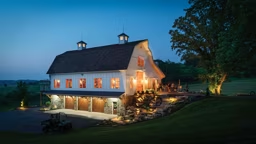Tucked behind thick scores of pines and positioned atop a mountain in Bigfork, Montana, you’ll find Steve Anderson’s timber-frame home — or then again, maybe you won’t. Intentionally positioned on the property to blend seamlessly with its natural surroundings, the Anderson house is somewhat of a hidden gem, exuding what the homeowners call “a truly positive chi” that they just couldn’t resist.
“The location is exquisite,” says Steve. “From the minute you walk in the door through the great room to the kitchen and master suite, it gives you this incredible feeling of being both inside and outside.” To achieve this kind of “one with nature” feel in the Andersons’ home, architect Jerry Locati of Bozeman, Montana-based Locati Architects built the 4,500-square-foot house on the pinnacle of the mountain. “Imagine the top of the mountain is the top of a whale’s back,” Locati says. “In this home, the whale’s spine went right through the middle of the design and the house runs along that spine.”
The long trek up to the mountaintop is made worthwhile by the spectacular surrounding views. The house overlooks a golf course and sits on Flathead Lake, the largest natural freshwater lake west of the Mississippi River. The main floor of the home contains the kitchen, great room, master suite, and many view-capturing windows. To fully take in all the lake’s natural beauty as well as allow the outside to flow into the house, many of the walls were replaced by either full-length or large panels of windows.
“The windows in the living room really pull you outside,” Locati explains. “There are incredible views 360 degrees around the house, and we wanted no walls to interrupt that.” To allow the home to further blend with its natural surroundings, its construction focused on only a few raw materials. Locati describes how he really wanted to accent the home’s structure, which is composed of timber, stone, and glass. Nothing on this house is just for show; thick timbers were used where supports were needed, and stone was used to reinforce and accent. “Any time we use stone, it’s structural,” he explains. “You see a lot of stone in subdivisions where stone is used more as a wallpaper.
We really wanted the stone to be a structure and to accent all of the timber framing throughout the house.” But don’t let the interior’s outdoor-like presence be deceiving — this home is filled with warmth and character. “The combination of natural light that comes into the home at sunset and the way the house is placed on the lot gives the home such a warmth, no matter if its 20 below or 80 degrees out,” Steve says. “Everyone that comes for dinner or stays over just can’t believe the feeling in the evening or in the morning at sunrise. There’s just an aura, or a magical feeling.”
The nestled home embraces not only its surroundings but all who enter, and the Andersons oftentimes open up their home to entertain many guests. Described as an “entertainment home” this secondary residence allows the Andersons all the privacy they want in a mountainous retreat with the ability to entertain whenever they want. “The house has a welcoming, happy energy you receive from the moment you’re headed there to the moment you leave,” Steve says, adding that leaving the undeniable positive energy surrounding the home is never easy. Fortunately, it’s never long until the family returns for a much-needed visit to the top of the mountain.
Home Details
Square footage: 4,500
Architect: Locati Architects
Builder: Martel Construction




