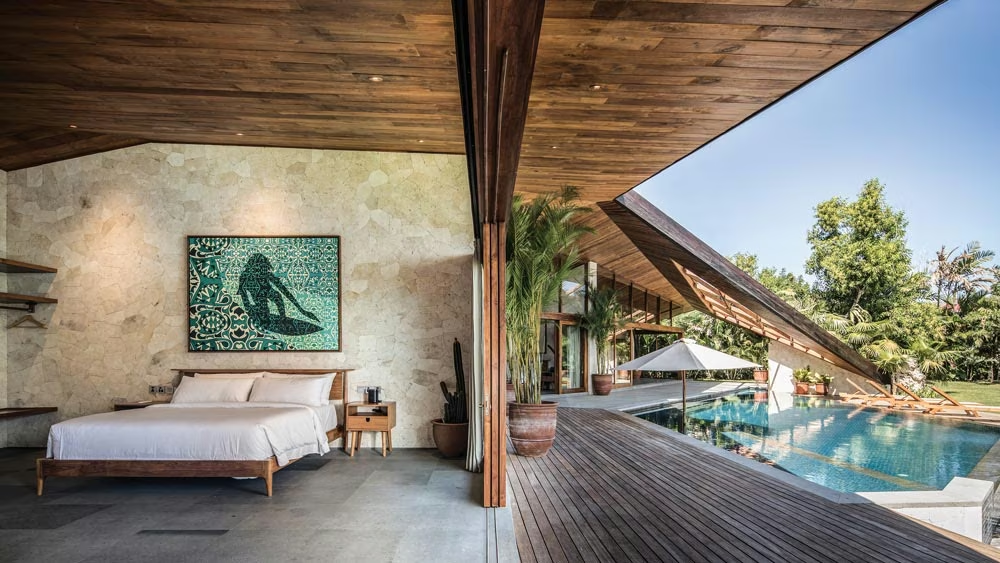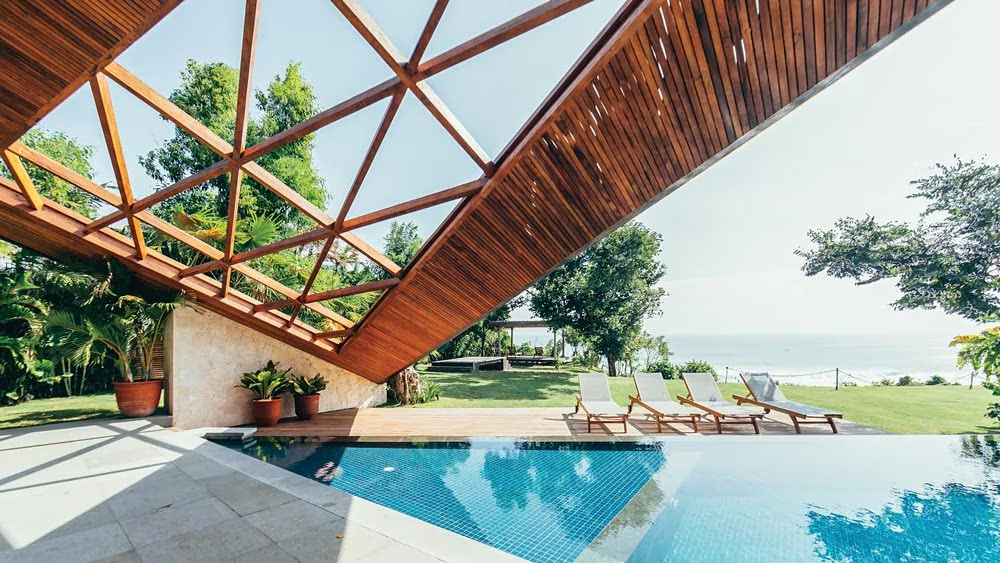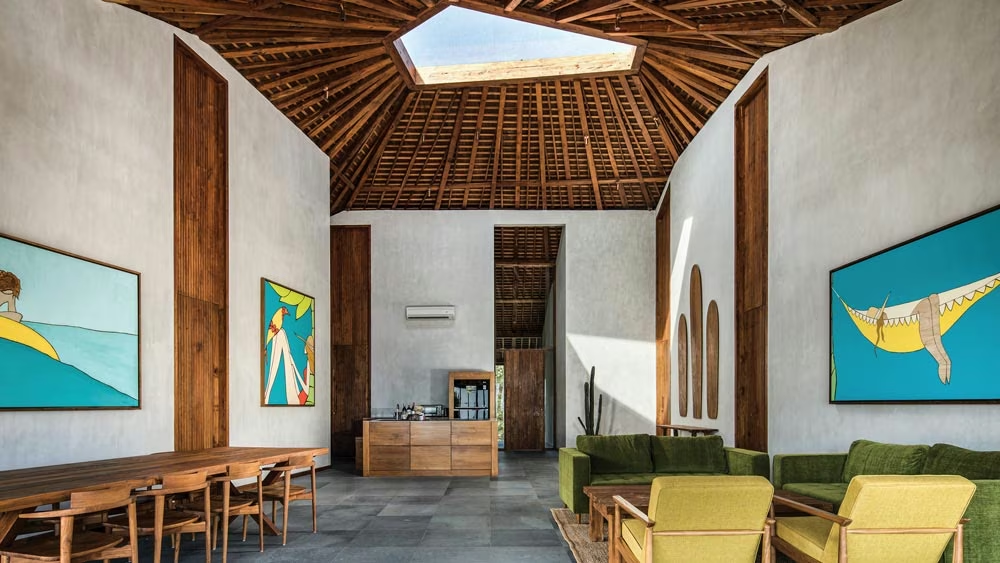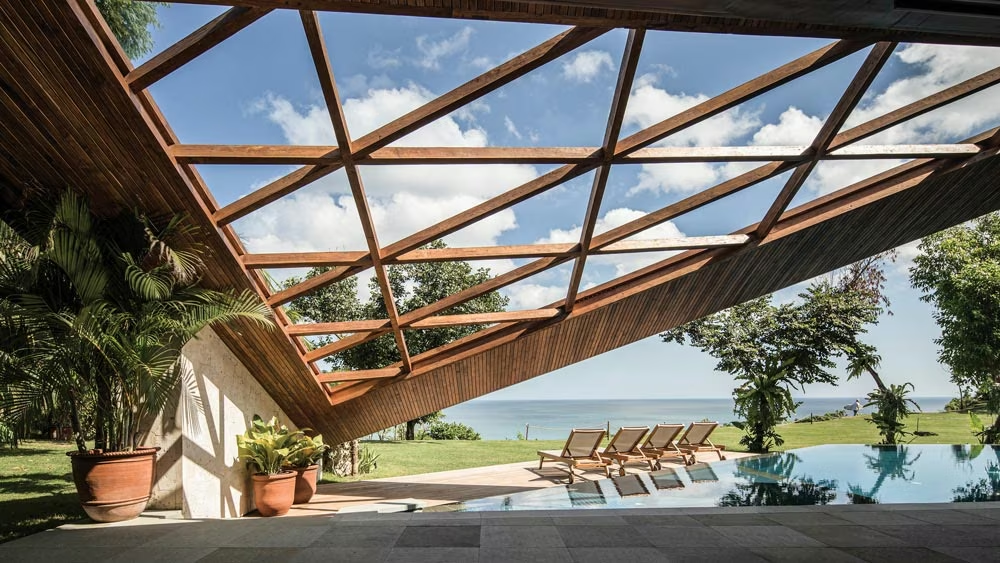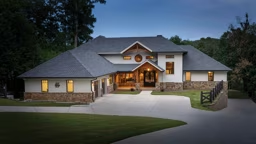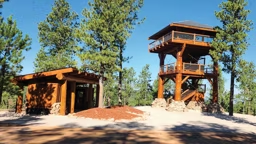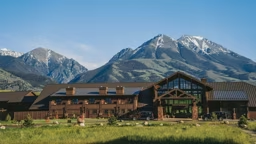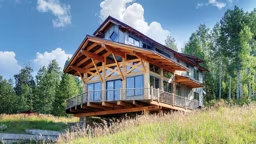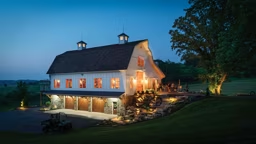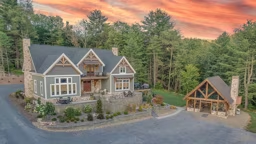A Timber-Framed Bali Retreat
A look at the art of a timber frame across the ocean.
The villa’s interiors rely on teak wood, reclaimed from old homes in neighboring Java. The floors are andesite stone, which is made from the lava of Bali’s volcanoes.
Written by
Griffin Suber
Wood has many wonderful uses — it can support your home or, if you have the balance, it can help you ride the untameable ocean. Uluwatu Surf Villas, perched atop dramatic cliffs in the lush lowlands of Bali’s southernmost peninsula, is a sleek combination of both.
The villas stand out among Indonesia’s many paradises. Deftly constructed using reclaimed wood and traditional Javanese building techniques, they look as if they’ve been there forever. Though the property permeates the laid-back vibes one would expect of a surf retreat, the structures are sturdy enough to withstand Bali’s earthquakes and the constant salting of ocean spray from the waves below.
Seventeen villas follow a teak and ironwood theme, drawing heavily from traditional Balinese designs and updated with all the modern touches tourists would expect. Villas are situated to optimize natural light while their open interiors merge seamlessly with outdoor patios, creating a barefoot luxury that matches the island’s indoor-outdoor lifestyle.
Tim Russo, the Ocean City-born owner of Uluwatu Surf Villas, took over the lease when the previous owner went bankrupt. He’s spent the past 11 years renovating, rebuilding and expanding the resort.
“The inspiration for everything really sprung from the raw materials — I gave this as a rule for the architects. It was very important for me that the project innately references the stark beauty of the Bukit’s natural landscape,” Tim says.
Thanks to virtually non-existent building codes, Tim and his architects had tremendous freedom in shaping their cliff-side paradise. “That’s the best part,” cheers Tim. “We can build almost anything we want!”
The compound’s dominant structure is the Mana Restaurant. Based on a traditional Balinese design, the roof’s interior is open with no ceiling and was constructed using radial sloping rafters that meet at the peak where they are joined to a ridge plate. Nine sloping flat trusses ascend to a skylight. “We added the skylight to ensure the room stayed light all day,” says Tim. The trusses are built on the ground and then, using scaffolding, the first four pieces are tied together at the peak. The remaining trusses are then added and tied in as well.
“We had some consultation with a Balinese architect for the restaurant roof design,” Tim shares. “But most of our construction was done by a team of 35 master woodworkers from central Java.”
To finish them off, the team used copper lights and brass handles because they weather well near the ocean. Natural limestone, which is abundant in Bukit, underscores other elements and is used throughout.




