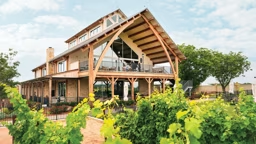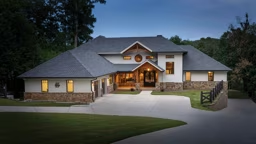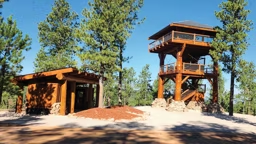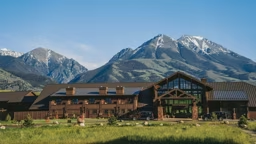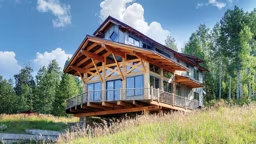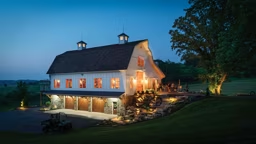Photos: Courtesy Canadian Timberframes
When one thinks of a timber home, the first thoughts that often come to mind are timeless, durable, age-old design. But in the case of one home in Grand Prairie, Alberta, the term “timber home” takes on a whole new meaning.
Created and built by Canadian Timberframes, HomEdge, and Kelly & Stone Architects, the 6,870-square-foot retreat was originally going to have a much different, more traditional, look. That was until the homeowners met with Steve Watchorn and Sharra Conrad of HomEdge.
“Once we started to discuss their house design further, they soon came to the realization that they wanted a more extraordinary home and looked to us for suggestions,” explains Conrad. “When we presented the idea of a “mountain modern” style home featuring timber-frame construction, they were immediately on board.
Contacting Jeff Bowes, president and owner of Canadian Timberframes in Golden, British Columbia, was the next step in the process. “The clients hadn’t retained an architect at the time, but they had some interesting images and ideas of the unique look they were after,” says Bowes. “I thought it would be a great fit to work with Kelly & Stone Architects out of Steamboat Springs, Colorado. The style and the look that the clients were going for — I thought it would be a perfect fit. The higher requirement for creativity brought them into the fold.”

From there, Stone got to work creating the plans for the home, handing off finished construction drawings to Bowes and his team who completed the walls, the tongue-and-groove ceilings and the unique timber roof system. “The clients explained that they didn’t want as much of a post-and-beam grid,” explains Bowes. “They loved the roof feeling of timbers, but they didn’t want all the timbers on the walls, so we incorporated what we call a “timber lid” into some of the spaces.”
To do this, Canadian Timberframes built manufactured, highly-structured walls instead of using timber columns. “The walls kind of replace the posts in this scenario, so we’re landing a cleaner timber roof system on top of prefab walls. This creates the look of timbers above but cleaner lines throughout,” says Bowes.

The finished house features two levels spread out over a ranch-style design, with a main-floor master bedroom and a guest suite. The lower level is fully finished with an additional four bedrooms and three bathrooms. Despite its size, the house still feels comfortable thanks to a smart selection of finishes and close attention to scale. “Some modern homes feel cold, like a museum,” says Stephanie Bowes of Canadian Timberframes. “The scale and the wood bring you in and warms up the entire space."
The main area of the house including the kitchen and great room showcases this concept perfectly. “It’s such a wide open area with so many features to take in,” says Conrad. “From the beautiful timbers in the ceiling accented with metal supports to the 25-foot stone wall enclosing the fireplace, it’s equally striking and comfortable.”
And it’s that winning combination that makes the house a favorite amongst all who worked on it. “I like that it’s fairly far outside that norm of what we typically see in timber construction, which is a nod to the Kelly & Stone creative job,” says Bowes. “It was a very unique example of our work and timber framing in general. This house is the real deal. A real a show piece.”
Home Details:
Square footage: 6,870Architect: Kelly & Stone Architects
Builder: HomEdge
Timber provider: Canadian Timberframes




