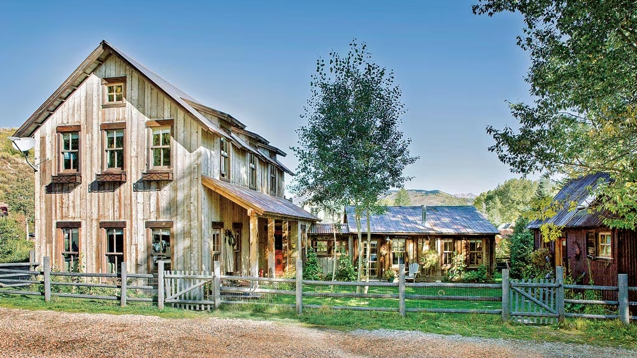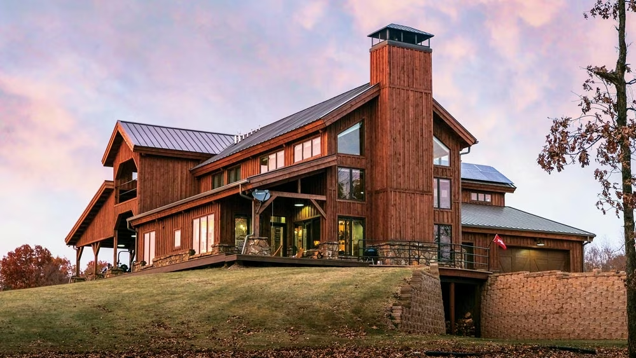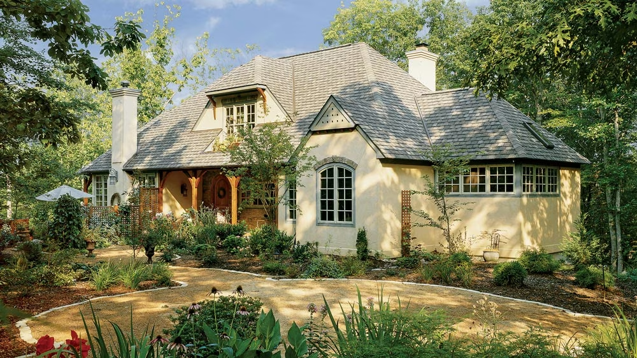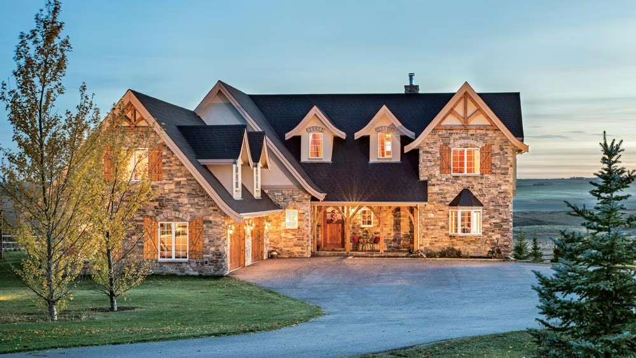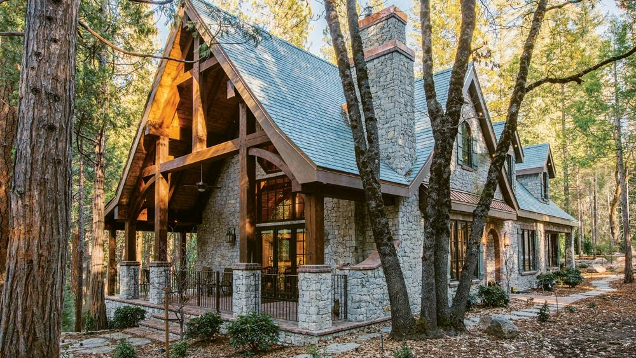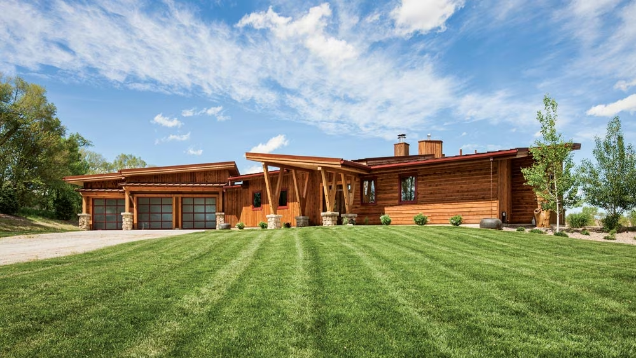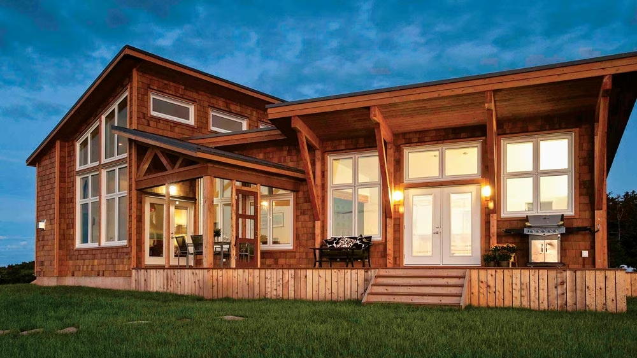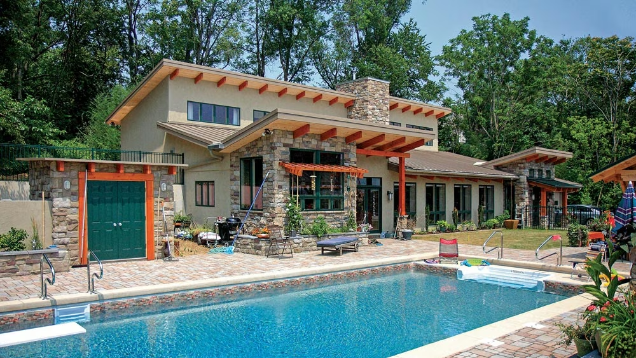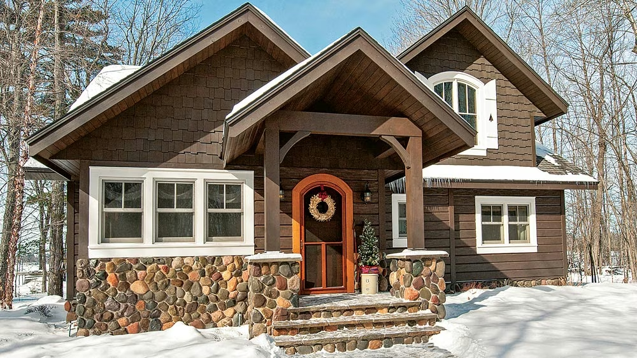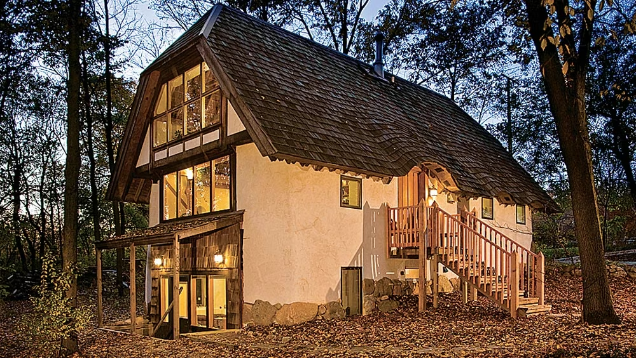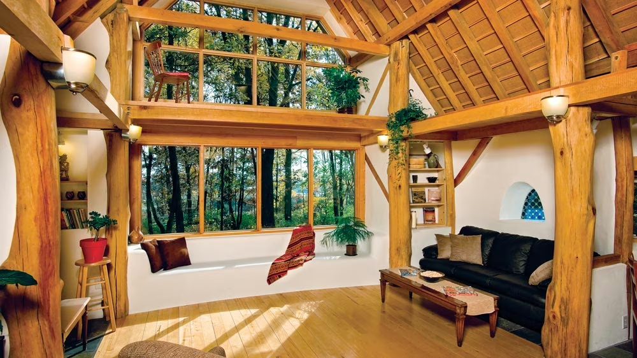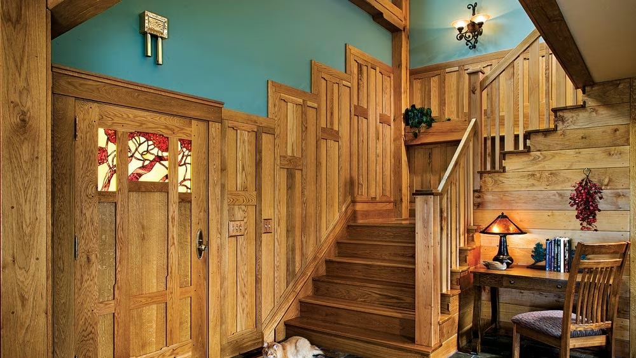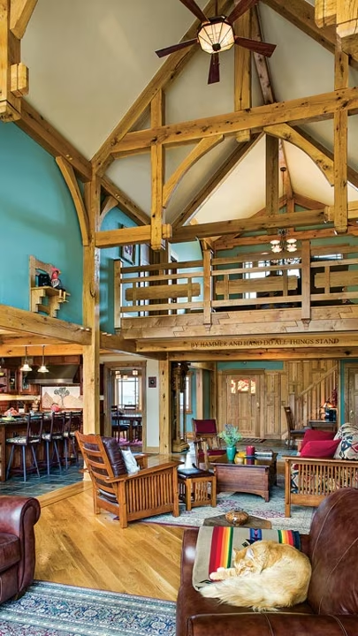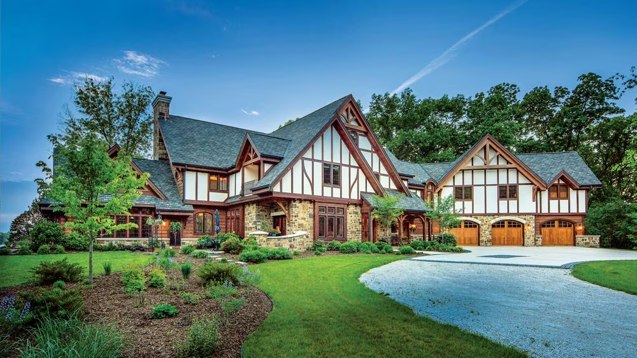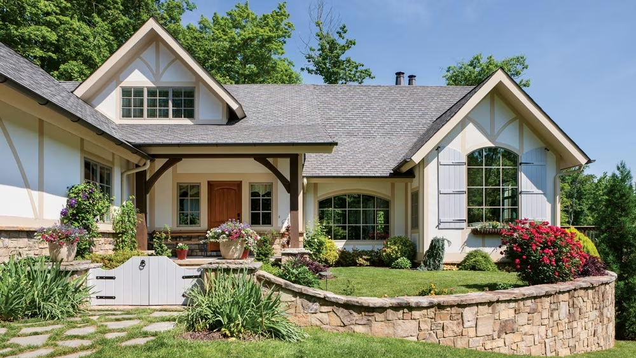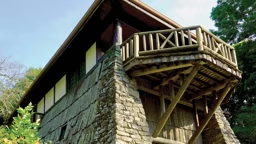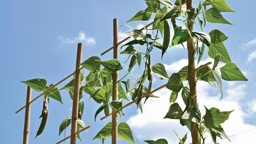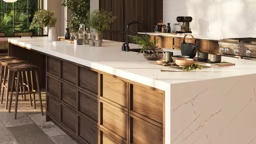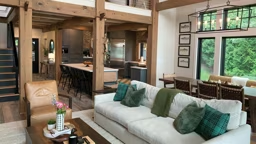One of the best pieces of advice you can receive during the custom home building process is that you’ve got to establish a clear line of communication between you and your design/build team. But talking about architectural design can feel like you’re speaking in a foreign tongue. Riddled with industry jargon and unfamiliar terms, how can you articulate the style of home you’re looking for when you don’t speak the language?
For instance, one man’s ranch is another’s mid-century modern. “Barn-style” may conjure up one type of home to you, but using this term with a designer or architect may result in him or her taking a much different approach than you anticipated.
BARN/ MODERN FARMHOUSE STYLE
Photo: Tim Murphy
6 Things You Should Know about Barn/Modern Farmhouse Style
- This style may contain the most open of all open-concept floor plans. Rooms join each other seamlessly without so much as a change in flooring material or ceiling height to define them.
- Reclaimed timbers are highly prized. If you can’t obtain or afford reclaimed wood, new wood that’s distressed to mimic the look of age will do the trick.
- For the authentic barn look, a gambrel-style roofline (which looks like an old tobacco barn) is a popular choice. If you’re leaning more toward the farmhouse style, a steep pitch topped with a cupola is a clear design indicator.
- Texture and mixed materials lie at the heart of modern barn homes. For example, rusted corrugated metal is used alongside board-and-batten siding and timber-framed details. Paint colors are soft and often distressed for an antiqued appearance.
- Windows are often small and mullioned (divided), but grouped together in clusters to allow natural light to spill indoors. Clerestory windows (those located high within a wall) are also prevalent.
- A spacious, wrap-around porch is almost always a key ingredient.
FRENCH COUNTRY
Photo: Rich Frutchey
Home: Timberpeg
6 Things You Should Know about French Country Style
- Sloping, hipped rooflines are typically covered in barrel-style tiles (often clay).
- Dormer windows are common, particularly with a steep pitch or an “eyebrow” arch.
- The windows of the first and second floors (they are almost always multi-story homes) should align in perfect symmetry. In fact, design symmetry is a key component throughout the style.
- The exterior is often clad in brick, stone or stucco in soft, natural hues. The front door may be painted in a vibrant color to allow it to stand out.
- Exterior courtyards or terraces that seem to stem from inside the home are archetypal elements.
- Exquisite details, like carved or embossed embellishments on banisters, mantels or the timber frame itself are indicative of the style, but it always maintains its rustic warmth.
MID-CENTURY MODERN
Photo: Roger Wade, Courtesy of PrecisionCraft Log & Timber Homes
Whether it’s due to nostalgia or simply a recognition of smart planning, the long, low homes that are indicative of mid-century modern style are the current darling of design. It takes its name from houses designed in the middle of the 20th century, especially post-World War II. Like many of the design motifs popular today, an integration with nature (but with a modern edge) is vital to the style’s success; for example, wood and steel components often work in concert. Some regions of the United States, such as Palm Springs, are almost synonymous with the mid-century concept. In terms of timber framing, it’s a design aesthetic that’s gained momentum in recent years.
6 Things You Should Know about Mid-Century Modern Style
- The exterior elevations are characterized by low, flat planes and clean, angular lines.
- Occasionally, rooflines will have a gradual inverted pitch, where the centerline is lower than the eaves.
- Windows are plentiful and huge. Sliding doors and retractable window walls are common in order to obliterate the line of demarcation between indoors and out.
- Inside, multiple, and often subtle, changes in elevation are a key component to the motif. Think: split-level plans, step-downs from the entryway and sunken living rooms. Partial/half-walls to create a sense of separation while keeping the floor plan open are common.
- Healthy living is an important philosophy behind the style, so special spaces like internal courtyards or multiple access points to exterior living areas are plentiful.
- Even with its commitment to nature, the color palette of the style is bold, with pops of saturated hues or graphic use of high-contrast colors, like black and white.
CRAFTSMAN/BUNGALOW
Photo: Steve Umland
The Industrial Age brought about major advances in manufacturing and is widely credited for improving the standard of living for the general population throughout North America and Europe. But there was some backlash to the idea of machines dehumanizing the manufacturing process. The Arts-and-Crafts (American Craftsman) movement was in direct response to that. A desire to get back to nature and promote handcrafted products over ones that were mass-produced was central to the effort, and timber framing is a natural extension of that ideal. In housing, this torch was carried by California architects Charles Sumner Greene and Henry Mather Greene, as well as Gustav Stickley. It was Greene and Greene, in particular, who popularized the West Coast bungalow look, which found its way into neighborhoods across America.
6 Things You Should Know about Craftsman Style
- In a rejection of the compartmentalized, boxy rooms of the Victorian era, Craftsman homes have open, free-flowing floor plans.
- Double-hung or casement wood windows, with clear panes at the bottom and vertical (never horizontal) grilles at the top are indicative of the style.
- Built-in furniture, including sofas and tables, is common. Even light fixtures are often an integral part of the design.
- Fireplaces are more than just a pretty feature — they are important symbols of family unity. They’re often oversized and sport large exterior chimneys.
- Rooflines have low pitches with wide eaves.
- Porches are prevalent and have thick, square columns, often tapering slightly toward the overhang or porch ceiling.
See also: A Naturally Energy-Efficient Jewel
TUDOR REVIVAL STYLE
Photo: Joseph Hilliard, Courtesy Riverbend Timber Framing
Perhaps the showiest of all the architectural categories discussed here, Tudor Revival style blends Old World design elements with modern building techniques. Its English origins date back to the late 15th century and the reign of the Tudors, including King Henry VIII. It fell out of favor within 100 years; however, it experienced renewed interest in the 1890s through the first half of the 20th century, hence we have “Tudor revival” style. Though it’s felt a few ebbs and flows through the years, the design aesthetic persists, particularly with timber framing enthusiasts since its distinguishing characteristic — its half-timbered exterior — is firmly rooted in timber construction.
6 Things You Should Know about Tudor Revival Style
- The exposed half-timber detail on the exterior used to be structural, but it was very energy inefficient. The half-timbers you see on modern Tudor revival homes are purely decorative.
- In addition to the exposed-timber details, the exteriors combine other materials like stucco and brick. The latter is frequently set in an ornamental pattern, like herringbone.
- Rooflines are quite steep and feature a large number of gables and dormers. Roofs are often clad in natural or synthetic slate.
- They are always at least two, and sometimes three, stories high, and often feature a cantilevered (overhanging) portion on the upper level. Though the central gathering room of today’s Tudor revival home may be open-concept, the style tends to have more formal and sequestered spaces than other types of architecture.
- Windows are tall and narrow with multiple square- or diamond-shaped panes; often leaded glass. Trim around the windows is typically wide.
- Fireplaces are highly decorative. Even the chimneys are flashy, featuring ornamental chimney pots on top.




