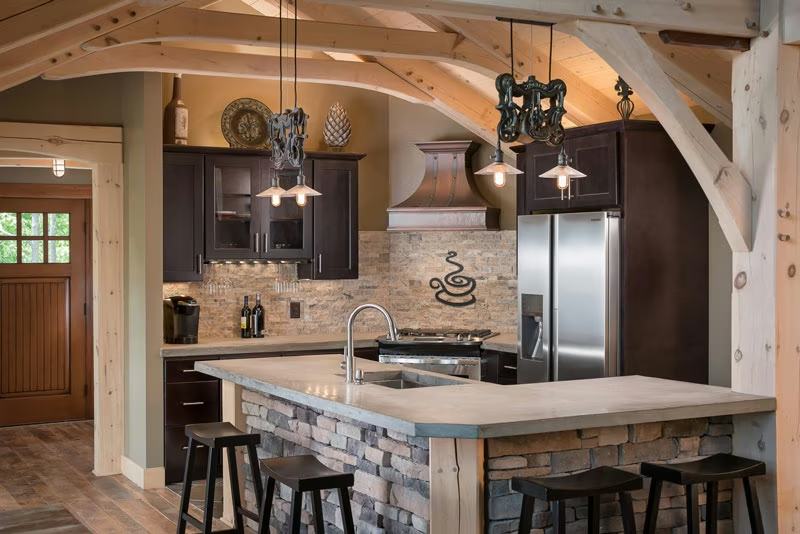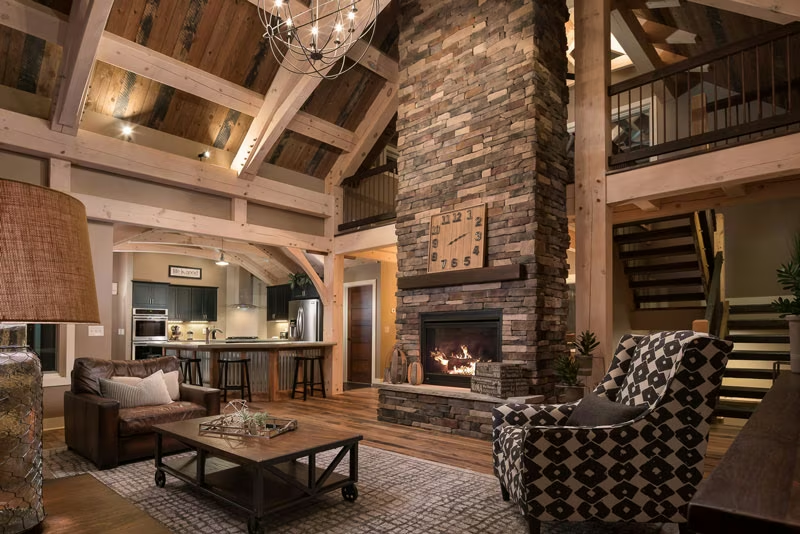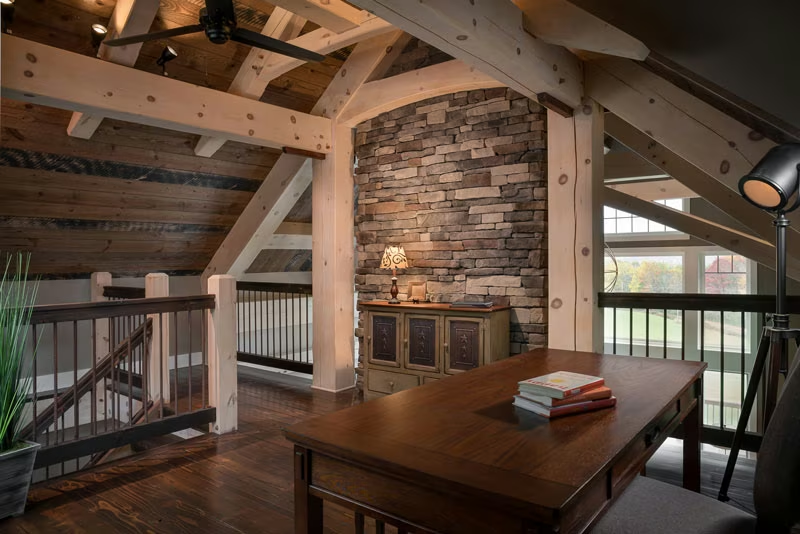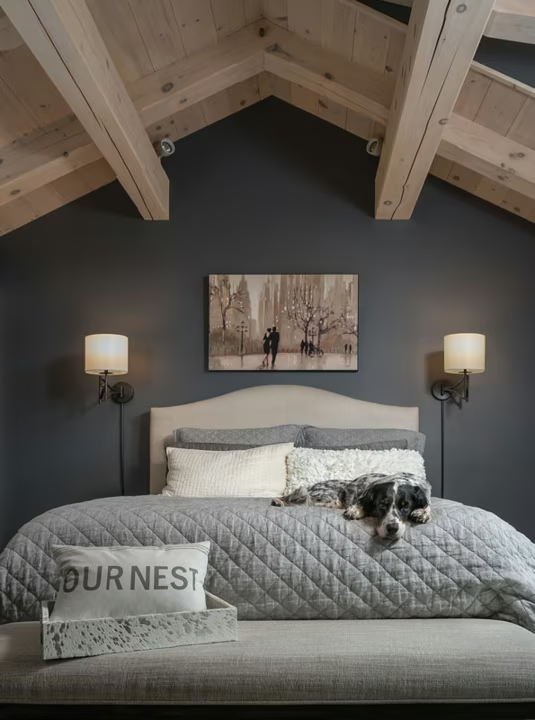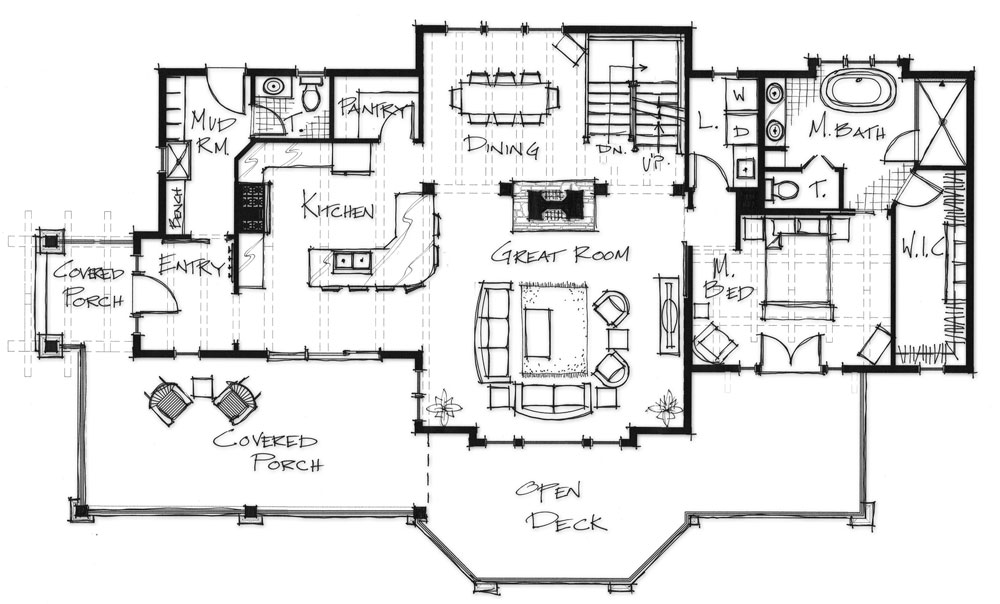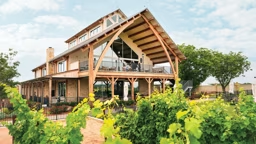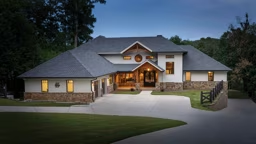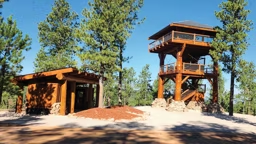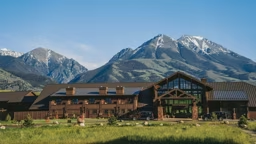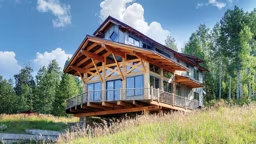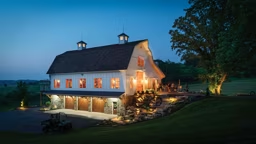Photos: Kim Smith, Courtesy Timberbuilt
“The homeowners have a big family, so our goal was, of course, to make sure their needs were met,” explains Samantha Gonter at Timberbuilt of North Collins, New York. “They were moving to the outskirts of town where everything wasn’t as close as it used to be. So, with a growing family, they wanted to make sure they had a home that had enough space to keep everyone comfortable.” With family in mind, the homeowners and their building team created a nearly 4,000-square-foot home, complete with three bedrooms — and plenty of more space to grow.
“The garage even has a livable space above to allow for a little more elbow room,” Gonter says. The home’s structural eastern white pine frame and reclaimed barn wood flooring bring added character to the home’s interior spaces. Outside, the home is just as beautiful, thanks to western red cedar exterior timbers and a jaw-dropping setting. “Every client and every building site is different, and it should be treated as such,” Gonter explains. “This family had a site with gorgeous views that we wanted to make sure to capitalize on, and we did. Whether you’re standing in the kitchen, great room, loft, master bedroom or the lower level, you’re getting the best views in town.”
What Makes It The Best
Positioned perfectly on the land, the house makes the most of the hilly property with a spacious lower level. The home’s interior eastern white pine frame complements and contrasts the Montana Ghost Wood that was chosen for the ceilings. Large living spaces like the sizable great room provide plenty of space for family gatherings, while tucked-away areas like the second-level loft offer places for privacy.
Home Details
Square Footage: 3,977
Designer; timber provider: Timberbuilt, 716-337-0012




