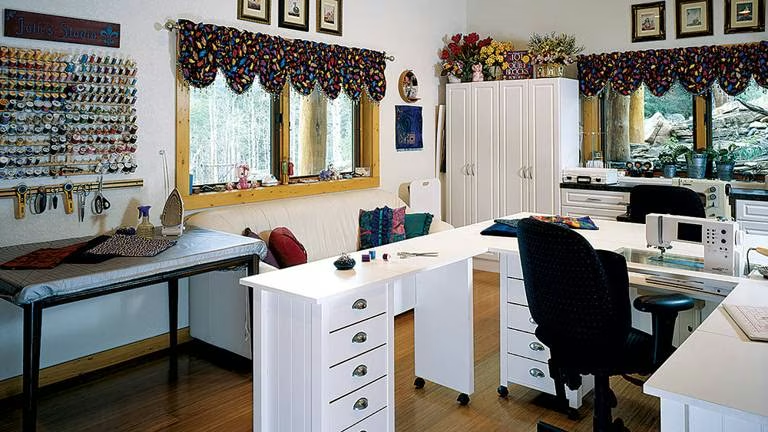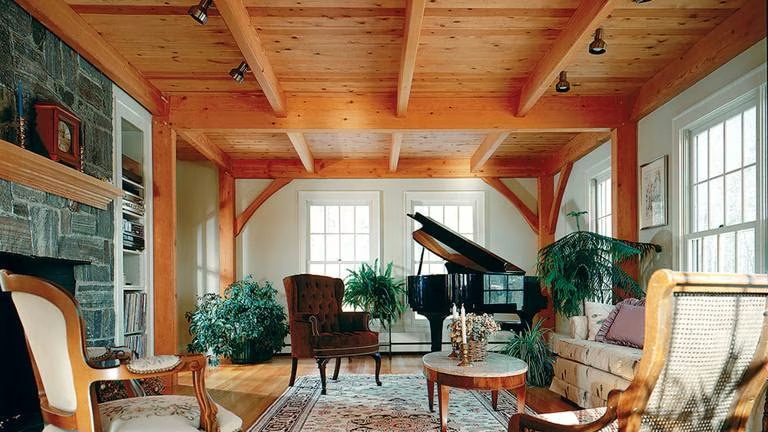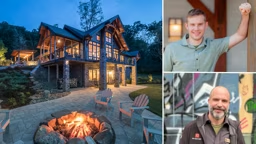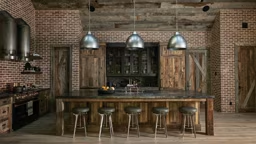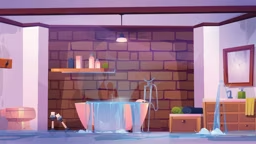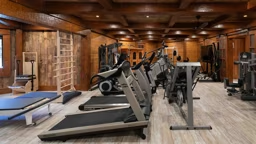
When thinking about the home of their dreams, most people jump right to the must-have items: a gorgeous kitchen, a sprawling yard, and a set number of bedrooms and baths. But what about a space specifically for you? Shouldn’t that be a must-have, too?
Enter the hobby room. Imagine this: Rather than starting projects all over your home, what if you had a perfectly planned bonus space where you could escape to work on the things that bring you joy? Turns out, it’s a pretty easy space to create. “A hobby room can go anywhere: in the basement, in a spare bedroom, tucked into an oversized laundry room,” says Allen Halcomb, president of MossCreek Designs in Knoxville, Tennessee. “In most homes, I actually suggest locating the hobby room over the garage, if possible. This can be great for privacy and space needs. In fact, in a smaller home, you may find that a bonus room is the largest room in the house.”
But no matter the location, it’s all about how you design the space to work for you. Here, we showcase three popular pastimes and how to create a room that functions well for that hobby.
Hobby Room
Multiple surfaces and plenty of storage make for an ideal hobby room. Such spaces can be located anywhere in the home - in the laundry room, a bonus room, even over the garage.
Music Room
“If you’re going to use it for anything more than strumming an acoustic guitar, you’re going to need to think about the sound that comes from a music room,” says Halcomb. The most important factor is where it will be located. “You don’t want to locate a music room, say, under a bedroom,” he explains. “Even if you sound isolate it with added insulation in your walls, you’ll still want a good amount of distance between the room and your home’s sleeping spaces.”For sound buffering, consider opting for carpet or cork flooring for the room, instead of wood flooring. Also think about using wall coverings, such as foam panels, or applying a finish to your drywall to break up the sound waves and improve acoustics. A music room also may need several electrical outlets for equipment such as amps, microphones, speakers and possibly recording gear.
Arts-and-Crafts Room
Perhaps the biggest consideration for an arts-and-crafts room is proper ventilation. “Any place where paints or glues will be used will need to come with lots of windows, which you can open to release the smells and fumes from your home,” Halcomb warns.Those same windows should also be positioned to provide proper lighting to the space. According to Halcomb, northern sunlight is the best light for painting, so think about where your art-and-crafts room will be located when you’re positioning your home on your property. Also remember that, with adequate windows, you’ll get plenty of ambient light, but you’ll still need overhead fixtures and, most likely, some task lighting for crafting. (Tip: Halogen light bulbs provide the best color rendering for painting, followed by incandescent.)
“If you have the luxury of thinking about this while you’re still in the planning phases for your home, you can plan your outlets accordingly,” says Halcomb. “If, for example, you’re going to have a big work table in the middle of the room, you may want to have a task lamp on that table. To accommodate this, you’ll need to locate an outlet in the middle of the floor.”
Project Room
In a project room, which you could use for activities such as quilting, tying fishing flies or even wrapping presents, you’ll need to think about proper storage. “The thing about hobby rooms is they very rarely serve only that one function,” Halcomb notes. “Even if it’s only a couple of times a year, it will probably have to serve two purposes at some point. While it may have been designed as a scrapbooking room, it may also need to serve a guest space on the weekends.”To add storage space, specialty built-ins — complete with shelving units and underneath cabinet space — are smart options. You also might want to incorporate at least one closet into the room. This closet can serve as a stowaway for supply bins, while also providing a place for guests to store their clothes. Also, if the room will be pulling double duty as a guest room, a pullout armoire can serve as a temporary workspace.
And speaking of workspaces: In a project room, that’s one of the most important considerations. For projects where you’re going back and forth for materials, an L-, T- or U-shaped configuration will probably be more efficient than a single, linear surface. You should also vary the heights of your work surfaces. Thirty-six inches is comfortable for work you’ll be doing while standing; 30 to 32 inches is preferable if you’ll be sitting down.




_7556_2018-10-18_11-12-1280x720.avif)
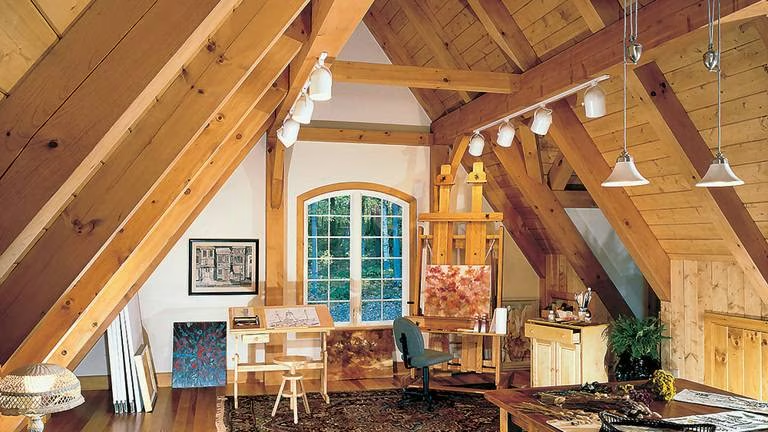
_7556_2018-10-18_11-12-1280x720.avif)
