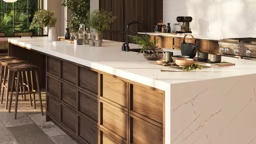
Photo: John Sutton / “Multifuctionality in a home office is key,” says Mary Maydan, founder and principal of Maydan Architects. “In this project, we designed this small study that includes a cozy reading nook, bookcase and concealed Murphy bed, so that the homeowners could use the space as an office or a guest bedroom, depending on their needs.” The creative shelving arrangement offers a unique backdrop for video meetings.
In 2020, homeowners across the globe received quite a culture shock. Suddenly, their houses were now also their offices and classrooms. And while children will return to school, for many in the workforce, working at home just may be their new, permanent norm.
“Covid-19 has completely changed the face of home office design,” says Mary Maydan, founder and principal of Maydan Architects in Palo Alto, California. “Home offices are now the place where all of our work is done, as well as an area that many people are invited into, via Zoom or Webx.”
Solutions
Over the years, most log and timber home floor plans have featured some sort of home office/den/library. In most cases, these rooms were intended for casual office use, like paying bills or doing taxes. Today, people are spending the equivalent of a typical workday in these areas — and often it’s not just one family member, but two, who require a dedicated office zone. The needs have changed.
“There’s now a trend toward his-and-her home offices,” says Matt Franklin, lead architect at Idaho-HQ’d PrecisionCraft Log & Timber Homes. Because privacy and autonomy are essential, when planning dual home offices, consider siting them on opposite sides of the house, so one person’s conference call won’t interfere with the quiet concentration of another.
Remington Brown, design manager at Tennessee’s StoneMill Log & Timber Homes admits that this placement can be tricky. “Some people want it right off the bedroom or near the kitchen. Others want it on the other side of the house, or on another floor so it feels more ‘formal’ to go to work.”
According to Mary, “The biggest trend I’ve noticed coming out of everyone’s new need for home offices is the rise of the accessory dwelling units, or ADUs. We have been receiving multiple requests to design ADUs every week.” ADUs can be anything from a self-sufficient suite above a garage to detached mini-houses on the grounds of the main residence.
Sizing
To make these flex spaces work long after the pandemic is behind us, Matt advises clients to ensure they’re large enough to be used as ancillary bedrooms. “I would stick to the 12-by-12-foot layout,” he says.
With few buying bulky desktop computers these days, Mary says even spaces as small as 6-by-5 feet can work as a home office. “As long as you have a well-insulated space where you can sit quietly and get work done, a space this small will work. Even a closet can double as a home office. A search for ‘cloffices’ — closet offices — reveals myriad closets converted into beautiful workspaces.”

Photo: Lindsey on Instagram @millcityworkshop / The “cloffice” — a closet office — is a hot home design trend. It’s particularly appealing in small-home design, where space for a dedicated office isn’t feasible, or when homeowners simply don’t want to allocate an entire room in their floor plan to an office.
Design & Materials
Bookcases as video-meeting backgrounds are so 2020. “We’ve been getting requests — even from clients who just recently moved into their homes — to redesign the walls behind their desks so they have a unique and beautiful setting for their Zoom or Teams calls,” Mary says.
Fortunately, both log and timber frame homes offer excellent insulation against exterior noise. However, you should take measures to ensure your indoor environment is quiet, too. To reduce sound transference, seal doors with gaskets, use soundproofing paint (a thick formula containing ceramic microspheres and sound-dampening fillers) or acoustic panels arranged on walls like artwork.
Soundproof windows also can help make your work environment quieter while providing the mood-boosting natural light that every productive office worker needs.
Speaking of lighting, the right mix can help you look your best on those video meetings. The ideal spot for a home office is on a corner with windows on two walls. If this isn’t possible, invest in soft lighting positioned behind and above your screen, which will light up your features appropriately and prevent you from looking drawn and tired.
So, while none of us could have predicted the Covid-19 scenario we are living in, when designing your log or timber home, carefully consider not only what your current spatial requirements are but what you’re future needs might be. Flexibility and adaptability are key, whether we’re at home, work or both at the same time.
See also: 6 Design Trends With Staying Power











